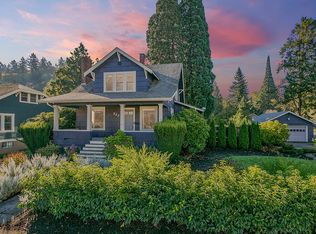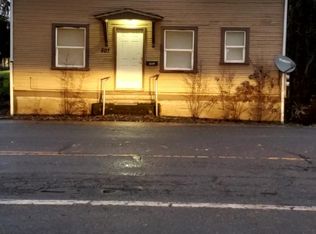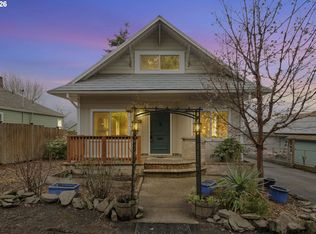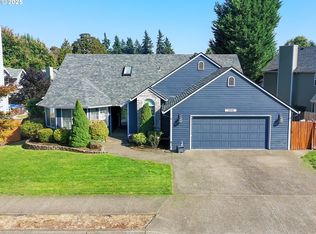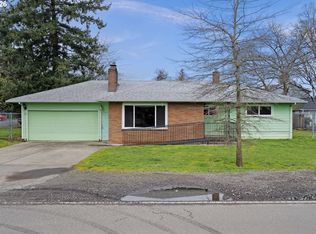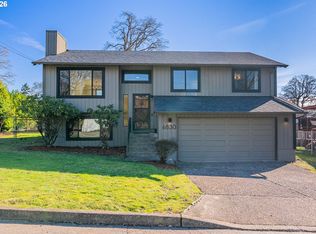This adorable bungalow in Oregon City blends classic charm with thoughtful updates and flexible living space. A welcoming covered entry leads into a light-filled living room with beautiful crown molding that carries throughout the home, creating a timeless feel. Just off the living room is a formal dining room perfect for gatherings and everyday meals. The updated kitchen features open shelving, ample cabinetry, and a cozy breakfast nook area for casual dining. At the back of the home, you’ll find a convenient laundry/mudroom for added functionality. The main level includes one bedroom and a full bathroom with a tiled bath/shower and a warm wood accent ceiling. Upstairs offers a huge bonus/flex space ideal for a home office, playroom, or additional living area. The basement provides even more room to spread out with a large bonus/living area and two full bedrooms, offering endless possibilities for guests or multi-generational living. Outside, enjoy a private backyard with plenty of space to relax, garden, or entertain, along with a detached two-car garage for storage and convenience.
Active
$525,000
504 Abernethy Rd, Oregon City, OR 97045
3beds
1,848sqft
Est.:
Residential, Single Family Residence
Built in 1924
3,920.4 Square Feet Lot
$-- Zestimate®
$284/sqft
$-- HOA
What's special
Updated kitchenFormal dining roomCozy breakfast nook areaWarm wood accent ceilingOpen shelvingBeautiful crown moldingWelcoming covered entry
- 12 days |
- 1,922 |
- 87 |
Zillow last checked: 9 hours ago
Listing updated: 17 hours ago
Listed by:
Sean Shepard 503-679-6618,
Opt
Source: RMLS (OR),MLS#: 551266194
Tour with a local agent
Facts & features
Interior
Bedrooms & bathrooms
- Bedrooms: 3
- Bathrooms: 1
- Full bathrooms: 1
- Main level bathrooms: 1
Rooms
- Room types: Laundry, Bonus Room, Bedroom 2, Bedroom 3, Dining Room, Family Room, Kitchen, Living Room, Primary Bedroom
Primary bedroom
- Features: Closet
- Level: Main
- Area: 132
- Dimensions: 12 x 11
Bedroom 2
- Level: Lower
- Area: 196
- Dimensions: 14 x 14
Bedroom 3
- Level: Lower
- Area: 154
- Dimensions: 14 x 11
Dining room
- Level: Main
- Area: 132
- Dimensions: 12 x 11
Family room
- Level: Main
- Area: 252
- Dimensions: 18 x 14
Kitchen
- Features: Dishwasher, Free Standing Range, Free Standing Refrigerator
- Level: Main
- Area: 168
- Width: 12
Heating
- Other
Cooling
- None
Appliances
- Included: Dishwasher, Free-Standing Range, Free-Standing Refrigerator, Washer/Dryer, Electric Water Heater
Features
- Closet
Interior area
- Total structure area: 1,848
- Total interior livable area: 1,848 sqft
Video & virtual tour
Property
Parking
- Total spaces: 2
- Parking features: Driveway, On Street, Garage Door Opener, Detached
- Garage spaces: 2
- Has uncovered spaces: Yes
Features
- Levels: Two
- Stories: 2
- Exterior features: Yard
Lot
- Size: 3,920.4 Square Feet
- Features: SqFt 3000 to 4999
Details
- Parcel number: 00561378
Construction
Type & style
- Home type: SingleFamily
- Property subtype: Residential, Single Family Residence
Materials
- Lap Siding, Wood Siding
- Roof: Composition
Condition
- Resale
- New construction: No
- Year built: 1924
Utilities & green energy
- Sewer: Cesspool
- Water: Public
Community & HOA
HOA
- Has HOA: No
Location
- Region: Oregon City
Financial & listing details
- Price per square foot: $284/sqft
- Tax assessed value: $385,888
- Annual tax amount: $2,264
- Date on market: 2/13/2026
- Listing terms: Cash,Conventional,FHA
Estimated market value
Not available
Estimated sales range
Not available
Not available
Price history
Price history
| Date | Event | Price |
|---|---|---|
| 2/13/2026 | Listed for sale | $525,000+47.8%$284/sqft |
Source: | ||
| 5/1/2024 | Listing removed | $355,200-14.4%$192/sqft |
Source: | ||
| 2/2/2023 | Listing removed | -- |
Source: Zillow Rentals Report a problem | ||
| 12/31/2022 | Price change | $2,499-10.6%$1/sqft |
Source: Zillow Rentals Report a problem | ||
| 11/19/2022 | Listed for rent | $2,795+12%$2/sqft |
Source: Zillow Rental Network Premium Report a problem | ||
| 10/16/2021 | Listing removed | -- |
Source: Zillow Rental Network Premium Report a problem | ||
| 9/24/2021 | Price change | $2,495-3.9%$1/sqft |
Source: Zillow Rental Network Premium Report a problem | ||
| 9/18/2021 | Price change | $2,595-3.7%$1/sqft |
Source: Zillow Rental Network Premium Report a problem | ||
| 9/14/2021 | Price change | $2,695-3.6%$1/sqft |
Source: Zillow Rental Network Premium Report a problem | ||
| 8/4/2021 | Listed for rent | $2,795$2/sqft |
Source: Zillow Rental Network Premium Report a problem | ||
| 4/30/2021 | Sold | $415,000+16.8%$225/sqft |
Source: | ||
| 4/4/2021 | Contingent | $355,200$192/sqft |
Source: | ||
| 3/30/2021 | Listed for sale | $355,200+168.1%$192/sqft |
Source: | ||
| 8/14/2013 | Sold | $132,500-4.3%$72/sqft |
Source: | ||
| 5/24/2013 | Listed for sale | $138,500+62.9%$75/sqft |
Source: The Rian Group Real Estate #13080318 Report a problem | ||
| 10/8/2012 | Sold | $85,000$46/sqft |
Source: | ||
Public tax history
Public tax history
| Year | Property taxes | Tax assessment |
|---|---|---|
| 2025 | $2,264 +10.2% | $113,022 +3% |
| 2024 | $2,054 +2.5% | $109,731 +3% |
| 2023 | $2,004 +6% | $106,535 +3% |
| 2022 | $1,890 +4.2% | $103,433 +3% |
| 2021 | $1,814 +2.9% | $100,421 +3% |
| 2020 | $1,762 +2.2% | $97,497 +3% |
| 2019 | $1,725 +5.2% | $94,658 +3% |
| 2018 | $1,639 | $91,901 +3% |
| 2017 | $1,639 +4.6% | $89,224 +3% |
| 2016 | $1,568 | $86,625 +3% |
| 2015 | $1,568 +2.6% | $84,102 +3% |
| 2014 | $1,528 +58.1% | $81,652 +51.3% |
| 2000 | $967 | $53,982 |
Find assessor info on the county website
BuyAbility℠ payment
Est. payment
$2,839/mo
Principal & interest
$2476
Property taxes
$363
Climate risks
Neighborhood: McLoughlin
Nearby schools
GreatSchools rating
- 6/10Holcomb Elementary SchoolGrades: K-5Distance: 1.9 mi
- 4/10Ogden Middle SchoolGrades: 6-8Distance: 1.1 mi
- 8/10Oregon City High SchoolGrades: 9-12Distance: 3.4 mi
Schools provided by the listing agent
- Elementary: Holcomb
- High: Oregon City
Source: RMLS (OR). This data may not be complete. We recommend contacting the local school district to confirm school assignments for this home.
