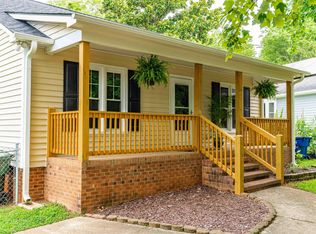Charming ranch home in one of Raleigh’s coolest neighborhoods. 5 Minute walk to Dix Park, 5 min bike ride to the State Farmer's Market or Trophy Brewing. Less than a mile from Downtown Raleigh and the Warehouse District. Features bright and open living room and separate dining room. Master bedroom is spacious and offers private bath. Covered front porch. New carpet and brand new HVAC and Water heater. Partially fenced and large backyard for relaxing and entertaining.
This property is off market, which means it's not currently listed for sale or rent on Zillow. This may be different from what's available on other websites or public sources.
