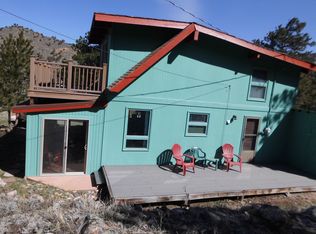Sold for $665,000
$665,000
504 Rustic Rd, Bellvue, CO 80512
2beds
2,085sqft
Residential-Detached, Residential
Built in 1953
1.99 Acres Lot
$665,200 Zestimate®
$319/sqft
$2,410 Estimated rent
Home value
$665,200
$632,000 - $698,000
$2,410/mo
Zestimate® history
Loading...
Owner options
Explore your selling options
What's special
Gorgeous mountain home nestled amidst lush meadows, aspen trees and the Poudre River! With a blend of classic and modern design, this home brings about an immersive connection with its natural surroundings. Features include a sunroom that adjoins the vaulted and south facing kitchen--warmth and sunshine are plenty here! The Great Room is the classic and cozy pine walled room with an expansive stone fireplace, bar and a large bay window overlooking the meadow. Let's not forget the copper soaking tub and 3 additional woodstove fireplaces! Inside and outside this property offers many areas to gather with friends and family. The acreage is a blend of lush meadow, trees/bushes and river frontage which is very walkable and usable throughout. Adjacent to the home you will find the oversized 2 car garage with workshop space that could be utilized in many different ways. Life in the Poudre Canyon offers incredible recreational opportunities in every direction. Fishing easement allows homeowners fishing access beyond the property itself. Perfect and desirably situated homesite in relation to the river, you can have all the amenities of the river, but not in a flood zone for the home itself. Come take a tour!
Zillow last checked: 8 hours ago
Listing updated: December 16, 2025 at 10:18am
Listed by:
Joshua Collins 303-956-7153,
Colorado Highlands Realty LLC
Bought with:
Karen Leigh Rowan
Group Harmony
Source: IRES,MLS#: 1032845
Facts & features
Interior
Bedrooms & bathrooms
- Bedrooms: 2
- Bathrooms: 2
- Full bathrooms: 1
- 3/4 bathrooms: 1
- Main level bedrooms: 2
Primary bedroom
- Area: 182
- Dimensions: 14 x 13
Bedroom 2
- Area: 120
- Dimensions: 12 x 10
Dining room
- Area: 99
- Dimensions: 11 x 9
Kitchen
- Area: 154
- Dimensions: 14 x 11
Heating
- Baseboard, Wood Stove, Zoned, 2 or More Heat Sources
Cooling
- Ceiling Fan(s)
Appliances
- Included: Electric Range/Oven, Dishwasher, Refrigerator, Washer, Dryer
- Laundry: Washer/Dryer Hookups, Main Level
Features
- Cathedral/Vaulted Ceilings, Sunroom, Sun Space
- Flooring: Wood, Wood Floors, Tile
- Windows: Window Coverings, Bay Window(s), Skylight(s), Sunroom, Double Pane Windows, Bay or Bow Window, Skylights
- Basement: None
- Has fireplace: Yes
- Fireplace features: 2+ Fireplaces, Masonry
Interior area
- Total structure area: 2,085
- Total interior livable area: 2,085 sqft
- Finished area above ground: 2,085
- Finished area below ground: 0
Property
Parking
- Total spaces: 2
- Parking features: Heated Garage
- Garage spaces: 2
- Details: Garage Type: Detached
Accessibility
- Accessibility features: Level Lot, Accessible Entrance, No Stairs, Main Floor Bath, Accessible Bedroom, Main Level Laundry
Features
- Stories: 1
- Patio & porch: Patio, Deck
- Has view: Yes
- View description: Hills
- Waterfront features: Abuts Stream/Creek/River, River Front, River Access, Stream, Waterfront
Lot
- Size: 1.99 Acres
- Features: Water Rights Included, Wooded, Level, Rolling Slope, Meadow, Unincorporated
Details
- Additional structures: Storage, Outbuilding
- Parcel number: R1649531
- Zoning: O
- Special conditions: Private Owner
Construction
Type & style
- Home type: SingleFamily
- Architectural style: Contemporary/Modern,Ranch
- Property subtype: Residential-Detached, Residential
Materials
- Wood/Frame
- Roof: Composition
Condition
- Not New, Previously Owned
- New construction: No
- Year built: 1953
Utilities & green energy
- Electric: Electric, PVREA
- Sewer: Septic Field
- Water: Well, Well
- Utilities for property: Electricity Available, Trash: Subdivision Dumpster
Green energy
- Energy efficient items: Southern Exposure
Community & neighborhood
Community
- Community features: Hiking/Biking Trails
Location
- Region: Bellvue
- Subdivision: Rustic Sub 2 Amd L1-3 & 5
HOA & financial
HOA
- Has HOA: Yes
- HOA fee: $200 annually
- Services included: Snow Removal
Other
Other facts
- Listing terms: Cash,Conventional,FHA,VA Loan
- Road surface type: Dirt
Price history
| Date | Event | Price |
|---|---|---|
| 12/12/2025 | Sold | $665,000-11.2%$319/sqft |
Source: | ||
| 11/15/2025 | Pending sale | $749,000$359/sqft |
Source: | ||
| 11/4/2025 | Listing removed | $3,000$1/sqft |
Source: Zillow Rentals Report a problem | ||
| 10/30/2025 | Price change | $749,000-2%$359/sqft |
Source: | ||
| 10/23/2025 | Listed for rent | $3,000$1/sqft |
Source: Zillow Rentals Report a problem | ||
Public tax history
| Year | Property taxes | Tax assessment |
|---|---|---|
| 2024 | $4,255 +36.6% | $45,607 -1% |
| 2023 | $3,114 -1.2% | $46,049 +54.7% |
| 2022 | $3,153 -12.4% | $29,767 -2.8% |
Find assessor info on the county website
Neighborhood: 80512
Nearby schools
GreatSchools rating
- 7/10Cache La Poudre Elementary SchoolGrades: PK-5Distance: 23.5 mi
- 7/10Cache La Poudre Middle SchoolGrades: 6-8Distance: 23.5 mi
- 7/10Poudre High SchoolGrades: 9-12Distance: 25.3 mi
Schools provided by the listing agent
- Elementary: Cache La Poudre
- Middle: Cache La Poudre
- High: Poudre
Source: IRES. This data may not be complete. We recommend contacting the local school district to confirm school assignments for this home.

Get pre-qualified for a loan
At Zillow Home Loans, we can pre-qualify you in as little as 5 minutes with no impact to your credit score.An equal housing lender. NMLS #10287.
