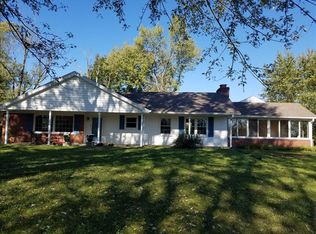Sold
$500,000
5042 Fall Creek Rd, Indianapolis, IN 46220
3beds
3,846sqft
Residential, Single Family Residence
Built in 1965
1.14 Acres Lot
$539,600 Zestimate®
$130/sqft
$3,352 Estimated rent
Home value
$539,600
$502,000 - $588,000
$3,352/mo
Zestimate® history
Loading...
Owner options
Explore your selling options
What's special
Calling all car enthusiasts and dog lovers! This meticulously maintained home, resting on just over 1 acre, is a true masterpiece. It showcases the original intricate foyer; which is a show stopper, a detached garage, and a mini barn with space for 2 vehicles. The two full baths have been thoughtfully updated within the last decade, offering the luxury of heated floors for your comfort and convenience. What's more, the basement, currently used as a 2-car garage that is heated and air conditioned, has the potential to be transformed into living space and boasts a half bath, adding versatility to the property. The 3-car detached garage provides the perfect amount of space for working on your cars or hobbies you may have. This garage is in addition to the attached garage, providing ample space for car enthusiasts or hobbyists. Surprisingly, despite its city setting, the property offers a tranquil and private ambiance, thanks to the added privacy of being fully fenced and an electric gate for security and peace of mind. The newer composite deck enhances the allure of this charming and well-appointed home, creating an ideal outdoor space for relaxation and entertaining. Whether you're a car aficionado, dog lover or simply appreciate the finer details in a home, this property offers the perfect blend of luxury, functionality, and privacy.
Zillow last checked: 8 hours ago
Listing updated: February 17, 2024 at 01:09am
Listing Provided by:
Sarah Noel 317-987-8135,
The Stewart Home Group
Bought with:
Mike Scheetz
CENTURY 21 Scheetz
Source: MIBOR as distributed by MLS GRID,MLS#: 21947876
Facts & features
Interior
Bedrooms & bathrooms
- Bedrooms: 3
- Bathrooms: 4
- Full bathrooms: 2
- 1/2 bathrooms: 2
- Main level bathrooms: 3
- Main level bedrooms: 3
Primary bedroom
- Features: Hardwood
- Level: Main
- Area: 240 Square Feet
- Dimensions: 16x15
Bedroom 2
- Features: Hardwood
- Level: Main
- Area: 255 Square Feet
- Dimensions: 17x15
Bedroom 3
- Features: Hardwood
- Level: Main
- Area: 238 Square Feet
- Dimensions: 17x14
Dining room
- Features: Hardwood
- Level: Main
- Area: 132 Square Feet
- Dimensions: 12x11
Dining room
- Features: Hardwood
- Level: Main
- Area: 196 Square Feet
- Dimensions: 14x14
Family room
- Features: Hardwood
- Level: Main
- Area: 336 Square Feet
- Dimensions: 21x16
Kitchen
- Features: Tile-Ceramic
- Level: Main
- Area: 286 Square Feet
- Dimensions: 22x13
Office
- Features: Hardwood
- Level: Main
- Area: 192 Square Feet
- Dimensions: 16x12
Heating
- Forced Air
Cooling
- Has cooling: Yes
Appliances
- Included: Dishwasher, Dryer, Disposal, Microwave, Gas Oven, Refrigerator, Trash Compactor, Washer
Features
- Attic Access, Breakfast Bar, Hardwood Floors, High Speed Internet
- Flooring: Hardwood
- Basement: Partial,Storage Space
- Attic: Access Only
- Number of fireplaces: 1
- Fireplace features: Family Room
Interior area
- Total structure area: 3,846
- Total interior livable area: 3,846 sqft
- Finished area below ground: 0
Property
Parking
- Total spaces: 4
- Parking features: Attached, Detached
- Attached garage spaces: 4
Features
- Levels: One
- Stories: 1
- Patio & porch: Covered, Deck
- Exterior features: Balcony
- Fencing: Fenced,Fence Complete
Lot
- Size: 1.14 Acres
- Features: Mature Trees, Wooded
Details
- Additional structures: Barn Mini
- Parcel number: 490704125093000800
- Other equipment: Radon System
- Horse amenities: None
Construction
Type & style
- Home type: SingleFamily
- Architectural style: Other
- Property subtype: Residential, Single Family Residence
Materials
- Brick
- Foundation: Block
Condition
- New construction: No
- Year built: 1965
Utilities & green energy
- Water: Private Well
Community & neighborhood
Location
- Region: Indianapolis
- Subdivision: No Subdivision
Price history
| Date | Event | Price |
|---|---|---|
| 2/16/2024 | Sold | $500,000-9.1%$130/sqft |
Source: | ||
| 1/9/2024 | Pending sale | $549,900$143/sqft |
Source: | ||
| 11/9/2023 | Price change | $549,900-2.7%$143/sqft |
Source: | ||
| 10/26/2023 | Price change | $565,000-1.7%$147/sqft |
Source: | ||
| 10/12/2023 | Listed for sale | $575,000$150/sqft |
Source: | ||
Public tax history
| Year | Property taxes | Tax assessment |
|---|---|---|
| 2024 | $5,720 +6.2% | $418,400 +3.6% |
| 2023 | $5,386 +9.3% | $403,900 +11.2% |
| 2022 | $4,927 +9.6% | $363,300 +8.4% |
Find assessor info on the county website
Neighborhood: Devonshire
Nearby schools
GreatSchools rating
- 5/10Allisonville Elementary SchoolGrades: K-5Distance: 2.5 mi
- 5/10Eastwood Middle SchoolGrades: 6-8Distance: 0.5 mi
- 7/10North Central High SchoolGrades: 9-12Distance: 4.1 mi
Get a cash offer in 3 minutes
Find out how much your home could sell for in as little as 3 minutes with a no-obligation cash offer.
Estimated market value$539,600
Get a cash offer in 3 minutes
Find out how much your home could sell for in as little as 3 minutes with a no-obligation cash offer.
Estimated market value
$539,600

