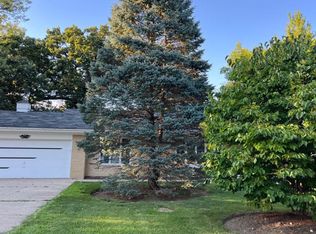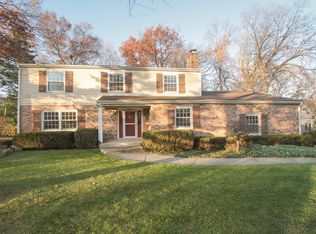Closed
$455,000
5045 South Rd, Gurnee, IL 60031
4beds
2,911sqft
Single Family Residence
Built in 1969
0.55 Acres Lot
$467,000 Zestimate®
$156/sqft
$3,648 Estimated rent
Home value
$467,000
$420,000 - $518,000
$3,648/mo
Zestimate® history
Loading...
Owner options
Explore your selling options
What's special
Welcome to your next chapter in this beautifully updated 4-bedroom, 3-bath Gurnee gem on over half an acre! Nestled on a spacious corner lot, this split-level home offers nearly 3,000 sq ft of stylish and functional living space. The main level showcases hardwood floors, a bright open floor plan, and an updated kitchen featuring Corian countertops, stainless steel appliances, and a breakfast bar perfect for casual mornings. The home's clean design features crisp lines, modern lighting, and a cohesive flow that brings a sense of calm and elegance to every room. Upstairs, the oversized primary suite includes a walk-in closet and private bath with double sinks and a separate shower. The finished walkout basement is ideal for entertaining with a cozy fireplace, dry bar, and direct access to your patio and backyard oasis. Need more? Enjoy an outdoor deck and patio-perfect for gatherings, grilling, or simply relaxing in your own backyard escape. Located near top-rated Warren Township schools, parks, and shopping-with quick access to I-94 for convenient commutes to either Milwaukee or Chicago-this one checks all the boxes.
Zillow last checked: 8 hours ago
Listing updated: July 21, 2025 at 01:27pm
Listing courtesy of:
Michael Steber, ABR,GREEN 312-213-4432,
Keller Williams North Shore West
Bought with:
Erin Weber, ABR,CRS,GRI,SFR
RE/MAX Plaza
Source: MRED as distributed by MLS GRID,MLS#: 12366595
Facts & features
Interior
Bedrooms & bathrooms
- Bedrooms: 4
- Bathrooms: 3
- Full bathrooms: 3
Primary bedroom
- Features: Flooring (Carpet), Bathroom (Full)
- Level: Second
- Area: 224 Square Feet
- Dimensions: 16X14
Bedroom 2
- Features: Flooring (Carpet)
- Level: Second
- Area: 240 Square Feet
- Dimensions: 16X15
Bedroom 3
- Features: Flooring (Carpet)
- Level: Second
- Area: 165 Square Feet
- Dimensions: 15X11
Bedroom 4
- Features: Flooring (Carpet)
- Level: Basement
- Area: 144 Square Feet
- Dimensions: 12X12
Dining room
- Features: Flooring (Hardwood)
- Level: Main
- Area: 143 Square Feet
- Dimensions: 13X11
Family room
- Features: Flooring (Hardwood)
- Level: Basement
- Area: 432 Square Feet
- Dimensions: 27X16
Kitchen
- Features: Kitchen (Eating Area-Breakfast Bar, Eating Area-Table Space), Flooring (Hardwood)
- Level: Main
- Area: 182 Square Feet
- Dimensions: 14X13
Laundry
- Level: Basement
- Area: 165 Square Feet
- Dimensions: 15X11
Living room
- Features: Flooring (Hardwood)
- Level: Main
- Area: 360 Square Feet
- Dimensions: 24X15
Heating
- Natural Gas
Cooling
- Central Air
Appliances
- Included: Dishwasher, Refrigerator, Bar Fridge, Washer, Dryer, Disposal, Range Hood
- Laundry: Gas Dryer Hookup
Features
- Built-in Features, Open Floorplan
- Flooring: Hardwood
- Basement: Partially Finished,Partial,Walk-Out Access
- Number of fireplaces: 1
- Fireplace features: Gas Starter, Family Room
Interior area
- Total structure area: 0
- Total interior livable area: 2,911 sqft
Property
Parking
- Total spaces: 7
- Parking features: Asphalt, Garage Door Opener, On Site, Garage Owned, Attached, Driveway, Owned, Garage
- Attached garage spaces: 2
- Has uncovered spaces: Yes
Accessibility
- Accessibility features: No Disability Access
Features
- Patio & porch: Deck, Patio
Lot
- Size: 0.55 Acres
- Dimensions: 129X19X19X138X147X163
- Features: Corner Lot
Details
- Additional structures: Shed(s)
- Parcel number: 07222010010000
- Special conditions: None
- Other equipment: Central Vacuum, Ceiling Fan(s), Sump Pump
Construction
Type & style
- Home type: SingleFamily
- Property subtype: Single Family Residence
Materials
- Brick
- Foundation: Concrete Perimeter
- Roof: Asphalt
Condition
- New construction: No
- Year built: 1969
Utilities & green energy
- Electric: 200+ Amp Service, 100 Amp Service
- Sewer: Public Sewer
- Water: Public
Community & neighborhood
Community
- Community features: Street Paved
Location
- Region: Gurnee
Other
Other facts
- Listing terms: Cash
- Ownership: Fee Simple
Price history
| Date | Event | Price |
|---|---|---|
| 7/21/2025 | Sold | $455,000+1.1%$156/sqft |
Source: | ||
| 5/26/2025 | Contingent | $449,900$155/sqft |
Source: | ||
| 5/22/2025 | Listed for sale | $449,900+42.8%$155/sqft |
Source: | ||
| 2/24/2023 | Sold | $315,000-3%$108/sqft |
Source: Public Record Report a problem | ||
| 11/13/2018 | Listing removed | $324,900$112/sqft |
Source: Baird & Warner #10023075 Report a problem | ||
Public tax history
| Year | Property taxes | Tax assessment |
|---|---|---|
| 2023 | $10,685 +17.8% | $130,711 +7.7% |
| 2022 | $9,068 +10.2% | $121,354 +19.9% |
| 2021 | $8,226 +3.3% | $101,236 +6.8% |
Find assessor info on the county website
Neighborhood: 60031
Nearby schools
GreatSchools rating
- 6/10River Trail SchoolGrades: K-8Distance: 0.9 mi
- 8/10Warren Township High SchoolGrades: 9-12Distance: 2.8 mi
- 3/10Viking SchoolGrades: 6-8Distance: 0.7 mi
Schools provided by the listing agent
- High: Warren Township High School
- District: 56
Source: MRED as distributed by MLS GRID. This data may not be complete. We recommend contacting the local school district to confirm school assignments for this home.
Get a cash offer in 3 minutes
Find out how much your home could sell for in as little as 3 minutes with a no-obligation cash offer.
Estimated market value$467,000
Get a cash offer in 3 minutes
Find out how much your home could sell for in as little as 3 minutes with a no-obligation cash offer.
Estimated market value
$467,000

