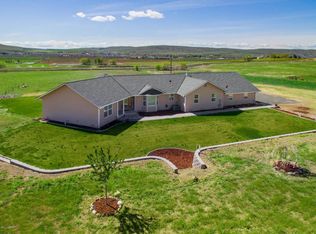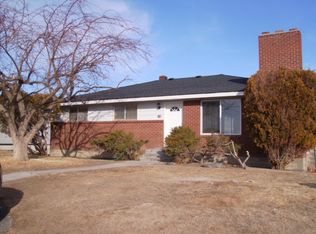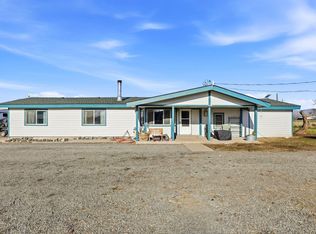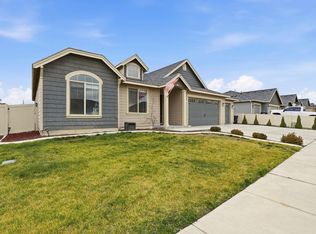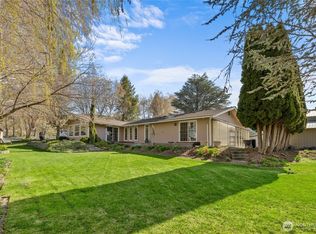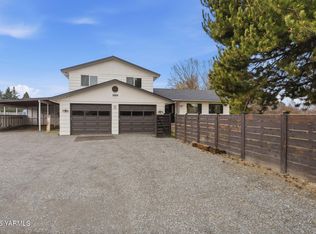Welcome to 505 Faucher Road--an exceptional one-level country estate nestled on 5 serene acres with stunning views of Mt. Adams. This well-appointed 3,224 sq ft home offers 3 spacious bedrooms, 2 bathrooms, and a versatile bonus room above the 3-car garage complete with a mini-split system. Inside, you'll find quality finishes throughout, including stranded bamboo flooring, Schuler maple cabinetry, a large quartz island, and a 5-burner gas cooktop. The open kitchen flows seamlessly into the living area featuring a propane fireplace, while the adjacent family room includes a wood stove for added warmth and ambiance. Both bathrooms offer dual sinks and private toilet areas for comfort and functionality, along with a propane furnace, propane hot water heater, propane stove and a north-facing bay window captures beautiful natural light and territorial views.The fully gated property is accessed by a gravel driveway, with the entrance located approximately 200 yards from the county road via deeded right-of-way across neighboring property. Outdoor amenities include over 500 feet of Trex decking, a garden area, well-built 10' x16'chicken coop, and a 10' x 20' storage shed. The approximately 3-acre pasture is currently home to three Angus cows and is well-equipped with Red Brand 5' no-climb horse fencing on three sides, electric cross-fencing, four frost-free water valves evenly spaced along the pasture fence, and an underground sprinkler system serving the pasture and the yard, controlled by electric valves from the garage. The heated garage is a bonus. The private well produces 25 GPM (203' deep), and the property includes 4.9 shares of Roza Irrigation. Zoned R10/5, this rare offering combines rural privacy, functional acreage, and high-end interior finishes in one exceptional setting.
For sale
Price cut: $10K (2/16)
$819,000
505 Faucher Rd, Moxee, WA 98936
3beds
3,224sqft
Est.:
Residential/Site Built, Single Family Residence
Built in 2007
5.01 Acres Lot
$819,200 Zestimate®
$254/sqft
$-- HOA
What's special
Propane fireplaceMini-split systemHigh-end interior finishesElectric cross-fencingLarge quartz islandQuality finishes throughoutFully gated property
- 20 days |
- 1,811 |
- 54 |
Zillow last checked: 8 hours ago
Listing updated: February 16, 2026 at 10:03am
Listed by:
Liberty McLean 509-952-8341,
RE/MAX, The Collective
Source: YARMLS,MLS#: 26-204
Tour with a local agent
Facts & features
Interior
Bedrooms & bathrooms
- Bedrooms: 3
- Bathrooms: 2
- Full bathrooms: 2
Rooms
- Room types: Den/Library/Office
Primary bedroom
- Features: Double Sinks
- Level: Main
Dining room
- Features: Formal, Kitch Eating Space
Kitchen
- Features: Free Stand R/O, Gas Range, Kitchen Island
Heating
- Electric, Forced Air, Propane
Cooling
- Central Air
Appliances
- Included: Dishwasher, Range, Refrigerator
Features
- Flooring: Carpet, Wood
- Basement: None
- Number of fireplaces: 1
- Fireplace features: One, Wood Burning Stove
Interior area
- Total structure area: 3,224
- Total interior livable area: 3,224 sqft
Property
Parking
- Total spaces: 3
- Parking features: Attached
- Attached garage spaces: 3
Features
- Levels: One
- Stories: 1
- Patio & porch: Deck/Patio
- Exterior features: Garden
- Fencing: Cross Fenced,Partial
- Frontage length: 0.00
Lot
- Size: 5.01 Acres
- Features: Sprinkler Full, Sprinkler System, Cattle Set-Up, Horse Set-Up, Landscaped, 5+ - 10.0 Acres
Details
- Additional structures: Shed(s)
- Parcel number: 20133113405
- Zoning: Rural 10/5
- Zoning description: Rural 10/5
Construction
Type & style
- Home type: SingleFamily
- Property subtype: Residential/Site Built, Single Family Residence
Materials
- Frame
- Foundation: Concrete Perimeter
- Roof: Composition
Condition
- New construction: No
- Year built: 2007
Utilities & green energy
- Sewer: Septic/Installed
- Water: Well
Community & HOA
Location
- Region: Moxee
Financial & listing details
- Price per square foot: $254/sqft
- Annual tax amount: $5,616
- Date on market: 1/30/2026
- Listing terms: Cash,Conventional,FHA,VA Loan
Estimated market value
$819,200
$778,000 - $860,000
$2,681/mo
Price history
Price history
| Date | Event | Price |
|---|---|---|
| 2/16/2026 | Price change | $819,000-1.2%$254/sqft |
Source: | ||
| 1/30/2026 | Listed for sale | $829,000$257/sqft |
Source: | ||
| 1/26/2026 | Listing removed | $829,000$257/sqft |
Source: | ||
| 1/15/2026 | Price change | $829,000-2.4%$257/sqft |
Source: | ||
| 7/25/2025 | Listed for sale | $849,000$263/sqft |
Source: | ||
Public tax history
Public tax history
Tax history is unavailable.BuyAbility℠ payment
Est. payment
$4,426/mo
Principal & interest
$3839
Property taxes
$587
Climate risks
Neighborhood: 98936
Nearby schools
GreatSchools rating
- 6/10East Valley Intermediate SchoolGrades: PK-5Distance: 1.6 mi
- 6/10East Valley Central Middle SchoolGrades: 6-8Distance: 1.7 mi
- 6/10East Valley High SchoolGrades: 9-12Distance: 1.8 mi
Schools provided by the listing agent
- District: East Valley
Source: YARMLS. This data may not be complete. We recommend contacting the local school district to confirm school assignments for this home.
