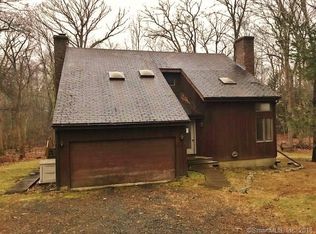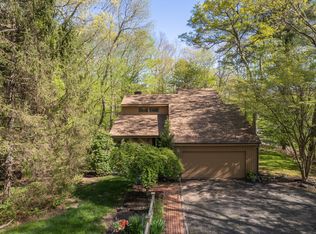Sold for $611,000
$611,000
505 North Madison Road, Guilford, CT 06437
4beds
2,532sqft
Single Family Residence
Built in 1985
2.17 Acres Lot
$669,700 Zestimate®
$241/sqft
$4,172 Estimated rent
Home value
$669,700
$636,000 - $703,000
$4,172/mo
Zestimate® history
Loading...
Owner options
Explore your selling options
What's special
**** We are in receipt of multiple offers and request highest and best by 7pm 7.30.23**** "Move right into this gorgeous updated 4-bedroom contemporary located in a charming neighborhood with private lake rights. Set far back from the road, down a private drive, this home sits on over 2 acres and abuts a large Land Trust property. The kitchen, with granite counters, custom cabinetry, stainless appliances, and a breakfast bar opens nicely to the home's dining room. The spacious living room has sweeping ceilings, a floor-to-ceiling fireplace with Vermont Castings wood-burning stove, and large sliders that open to the rear Fiberon decks for easy entertaining. First-floor primary bedroom features a rustic wood ceiling, full bath, walk-in closet, and sliders to its own deck. Easy access to the oversized attached 2-car garage and powder room round out the main level. Beautiful wood floors continue up to the second level where there are 3 additional bedrooms and a full bath. The finished area on the lower level has a large family room, home gym, and office. The walk-out basement provides tons of storage. Guilford Lakes Improvement Association (GLIA) has 2 private beaches and racks for your canoes/kayaks. There are gatherings for groups of all ages throughout the year, the highlight being GLIA Day, which often features an old-fashioned pie-eating contest and kayak races. The association borders the Timberland trails as well as a golf course.
Zillow last checked: 8 hours ago
Listing updated: July 09, 2024 at 08:18pm
Listed by:
Marissa McCue 203-556-0875,
William Pitt Sotheby's Int'l 203-453-2533
Bought with:
Erin Connelly, RES.0799239
Berkshire Hathaway NE Prop.
Source: Smart MLS,MLS#: 170587346
Facts & features
Interior
Bedrooms & bathrooms
- Bedrooms: 4
- Bathrooms: 3
- Full bathrooms: 2
- 1/2 bathrooms: 1
Primary bedroom
- Features: Full Bath, Sliders, Walk-In Closet(s), Hardwood Floor
- Level: Main
- Area: 183.4 Square Feet
- Dimensions: 13.1 x 14
Bedroom
- Features: Hardwood Floor
- Level: Upper
- Area: 208.8 Square Feet
- Dimensions: 12 x 17.4
Bedroom
- Features: Hardwood Floor
- Level: Upper
- Area: 144.97 Square Feet
- Dimensions: 10.9 x 13.3
Bedroom
- Level: Upper
- Area: 119.99 Square Feet
- Dimensions: 10.8 x 11.11
Dining room
- Level: Main
- Area: 125.72 Square Feet
- Dimensions: 9.11 x 13.8
Kitchen
- Features: Remodeled, Skylight, High Ceilings, Breakfast Bar, Granite Counters, Hardwood Floor
- Level: Main
- Area: 156.51 Square Feet
- Dimensions: 11.1 x 14.1
Living room
- Features: Skylight, High Ceilings, Ceiling Fan(s), Fireplace, Hardwood Floor
- Level: Main
- Area: 322.04 Square Feet
- Dimensions: 16.6 x 19.4
Office
- Level: Lower
- Area: 286.75 Square Feet
- Dimensions: 15.5 x 18.5
Rec play room
- Level: Lower
- Area: 437.92 Square Feet
- Dimensions: 18.4 x 23.8
Heating
- Baseboard, Oil
Cooling
- Ceiling Fan(s), Window Unit(s)
Appliances
- Included: Electric Range, Microwave, Refrigerator, Dishwasher, Washer, Dryer, Water Heater
- Laundry: Lower Level
Features
- Wired for Data
- Basement: Full,Partially Finished,Interior Entry
- Attic: Access Via Hatch
- Number of fireplaces: 1
Interior area
- Total structure area: 2,532
- Total interior livable area: 2,532 sqft
- Finished area above ground: 1,932
- Finished area below ground: 600
Property
Parking
- Total spaces: 2
- Parking features: Attached, Garage Door Opener, Private
- Attached garage spaces: 2
- Has uncovered spaces: Yes
Features
- Patio & porch: Deck
- Exterior features: Garden
- Waterfront features: Lake, Water Community, Association Required, Beach Access
Lot
- Size: 2.17 Acres
- Features: Borders Open Space, Level, Few Trees, Landscaped
Details
- Additional structures: Shed(s)
- Parcel number: 1119906
- Zoning: R-6I
Construction
Type & style
- Home type: SingleFamily
- Architectural style: Colonial,Contemporary
- Property subtype: Single Family Residence
Materials
- Wood Siding
- Foundation: Concrete Perimeter
- Roof: Asphalt
Condition
- New construction: No
- Year built: 1985
Utilities & green energy
- Sewer: Septic Tank
- Water: Well
Community & neighborhood
Community
- Community features: Golf, Lake, Paddle Tennis, Park, Playground, Putting Green, Tennis Court(s)
Location
- Region: Guilford
- Subdivision: Guilford Lakes
HOA & financial
HOA
- Has HOA: Yes
- HOA fee: $196 annually
- Amenities included: Lake/Beach Access
Price history
| Date | Event | Price |
|---|---|---|
| 7/31/2023 | Sold | $611,000+6.3%$241/sqft |
Source: | ||
| 7/29/2023 | Listed for sale | $575,000+51.3%$227/sqft |
Source: | ||
| 1/23/2007 | Sold | $380,000+21.2%$150/sqft |
Source: | ||
| 11/14/2003 | Sold | $313,500+73.5%$124/sqft |
Source: | ||
| 8/16/1999 | Sold | $180,677+3.2%$71/sqft |
Source: Public Record Report a problem | ||
Public tax history
| Year | Property taxes | Tax assessment |
|---|---|---|
| 2025 | $8,998 +4% | $325,430 |
| 2024 | $8,650 +3.5% | $325,430 +0.8% |
| 2023 | $8,359 +6.4% | $322,980 +36.6% |
Find assessor info on the county website
Neighborhood: 06437
Nearby schools
GreatSchools rating
- 5/10Guilford Lakes SchoolGrades: PK-4Distance: 0.5 mi
- 8/10E. C. Adams Middle SchoolGrades: 7-8Distance: 2.7 mi
- 9/10Guilford High SchoolGrades: 9-12Distance: 2.2 mi
Get pre-qualified for a loan
At Zillow Home Loans, we can pre-qualify you in as little as 5 minutes with no impact to your credit score.An equal housing lender. NMLS #10287.
Sell for more on Zillow
Get a Zillow Showcase℠ listing at no additional cost and you could sell for .
$669,700
2% more+$13,394
With Zillow Showcase(estimated)$683,094

