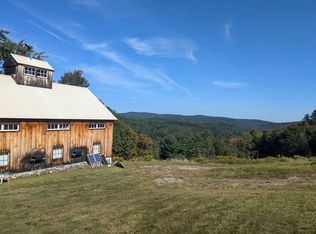Closed
Listed by:
Steve Goldfarb,
Deerfield Valley Real Estate 802-464-3055
Bought with: Brattleboro Area Realty
Zestimate®
$224,000
505 Smith Road, Halifax, VT 05358
2beds
550sqft
Single Family Residence
Built in 2009
14.35 Acres Lot
$224,000 Zestimate®
$407/sqft
$1,629 Estimated rent
Home value
$224,000
$202,000 - $249,000
$1,629/mo
Zestimate® history
Loading...
Owner options
Explore your selling options
What's special
Classic Cabin In The Woods! Wonderful Wilderness spot! Feeling of remoteness and SO close to Everything Vermont and Northwestern Mass have to offer. Built in 2006 Hewn from local timber. The open floor plan 20 x 20 Cabin has 2 sleeping lofts and amazingly endless potential. The drilled well is in, water lines are run and a three bedroom state approved septic system is installed. The cabin runs off grid right now, power has been run to only a few hundred feet away from the camp. You can bring that overhead or underground. This well-built cabin is fully insulated, plumbed, wired and ready for use. Enjoy it right now, make your finishing touches and expand as desired. Ready to be configured as you desire! Only 2 minutes off the main road (Route 112). The end of this dead-end road is fully accessible. The first 1/8th mile is on public, town-maintained Smith Road the next 1/10th mile is the private part of Smith Road then onto your driveway. All quite a smooth drive. This mostly wooded 14 acres is filled with tall pines which makes for openness under the canopy. There are natural ponds on the property and Smith Road becomes a class 4 multi use trail that continues along one border of this property. Included is a shed as well as an 8 x 24 metal storage container (Plenty of room for all of your toys!)
Zillow last checked: 8 hours ago
Listing updated: October 02, 2025 at 06:44am
Listed by:
Steve Goldfarb,
Deerfield Valley Real Estate 802-464-3055
Bought with:
Christine M Lewis
Brattleboro Area Realty
Source: PrimeMLS,MLS#: 5052022
Facts & features
Interior
Bedrooms & bathrooms
- Bedrooms: 2
- Bathrooms: 1
- 3/4 bathrooms: 1
Heating
- Stove, Wood Stove
Cooling
- None
Features
- Cathedral Ceiling(s), Dining Area, Natural Light, Natural Woodwork
- Flooring: Other, Wood
- Has basement: No
Interior area
- Total structure area: 550
- Total interior livable area: 550 sqft
- Finished area above ground: 550
- Finished area below ground: 0
Property
Parking
- Parking features: Dirt, Gravel
Features
- Stories: 1
- Patio & porch: Covered Porch
- Exterior features: Building, Garden, Natural Shade, Storage
- Waterfront features: Pond Frontage
- Frontage length: Road frontage: 25
Lot
- Size: 14.35 Acres
- Features: Country Setting, Recreational, Secluded, Trail/Near Trail, Wooded, Near Paths, Near Snowmobile Trails, Rural
Details
- Additional structures: Outbuilding
- Zoning description: r
Construction
Type & style
- Home type: SingleFamily
- Architectural style: Cabin
- Property subtype: Single Family Residence
Materials
- Wood Frame
- Foundation: Pier/Column, Pillar/Post/Pier
- Roof: Corrugated,Metal
Condition
- New construction: No
- Year built: 2009
Utilities & green energy
- Electric: At Street, Other
- Sewer: Leach Field
- Utilities for property: None
Community & neighborhood
Location
- Region: West Halifax
Other
Other facts
- Road surface type: Dirt, Gravel
Price history
| Date | Event | Price |
|---|---|---|
| 10/1/2025 | Sold | $224,000$407/sqft |
Source: | ||
| 9/30/2025 | Contingent | $224,000$407/sqft |
Source: | ||
| 7/17/2025 | Listed for sale | $224,000$407/sqft |
Source: | ||
Public tax history
Tax history is unavailable.
Neighborhood: 05358
Nearby schools
GreatSchools rating
- NAHalifax West SchoolGrades: PK-8Distance: 2.3 mi
- 5/10Twin Valley Middle High SchoolGrades: 6-12Distance: 2.4 mi

Get pre-qualified for a loan
At Zillow Home Loans, we can pre-qualify you in as little as 5 minutes with no impact to your credit score.An equal housing lender. NMLS #10287.
