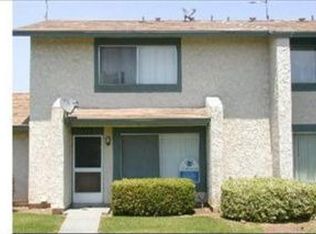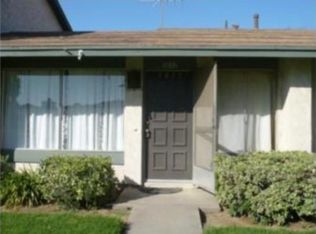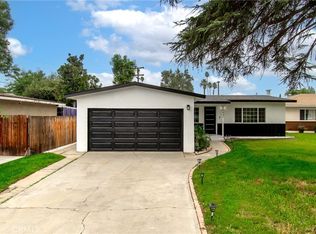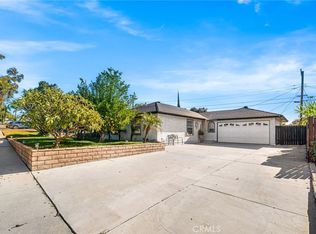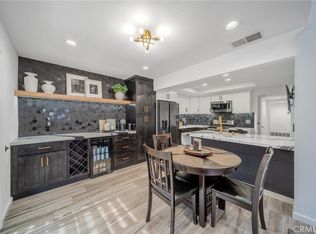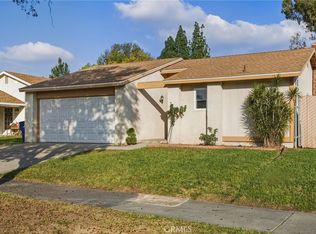Welcome to this beautifully remodeled 4-bedroom, 2-bathroom townhome located in Riverside, CA. Featuring an open-concept floor plan with soaring ceilings and bright, airy white walls, this home is filled with abundant natural light throughout. The redesigned kitchen showcases a stylish built-in bar, sleek island, and an elegant chandelier—perfect for both everyday living and entertaining. Both bathrooms have been tastefully renovated with cool, modern tones to create a spa-like experience. Additional highlights include a 2-car garage and a spacious backyard ideal for barbecues and gatherings. Enjoy community amenities such as a private pool and a nearby park, offering the perfect blend of comfort, convenience, and recreation for a vibrant Riverside lifestyle. Easy access to the two-car garage that has a Tesla charging connection.
For sale
Listing Provided by:
Leon Salajan DRE #01225795 909-772-1190,
PACIFIC REALTY CENTER
$579,888
5050 Brooklawn Pl, Riverside, CA 92504
4beds
1,312sqft
Est.:
Townhouse
Built in 1973
3,049 Square Feet Lot
$580,000 Zestimate®
$442/sqft
$340/mo HOA
What's special
Spa-like experienceSleek islandElegant chandelierSoaring ceilingsAbundant natural light throughoutOpen-concept floor planRedesigned kitchen
- 22 days |
- 638 |
- 18 |
Zillow last checked: 8 hours ago
Listing updated: January 28, 2026 at 08:13am
Listing Provided by:
Leon Salajan DRE #01225795 909-772-1190,
PACIFIC REALTY CENTER
Source: CRMLS,MLS#: CV26004606 Originating MLS: California Regional MLS
Originating MLS: California Regional MLS
Tour with a local agent
Facts & features
Interior
Bedrooms & bathrooms
- Bedrooms: 4
- Bathrooms: 2
- Full bathrooms: 2
- Main level bathrooms: 2
- Main level bedrooms: 4
Rooms
- Room types: Entry/Foyer, Family Room, Kitchen
Heating
- Central
Cooling
- Central Air
Appliances
- Laundry: Washer Hookup, Inside
Features
- Has fireplace: No
- Fireplace features: None
- Common walls with other units/homes: 2+ Common Walls
Interior area
- Total interior livable area: 1,312 sqft
Property
Parking
- Total spaces: 2
- Parking features: Garage
- Garage spaces: 2
Features
- Levels: One
- Stories: 1
- Entry location: street
- Pool features: Community, Association
- Has view: Yes
- View description: Park/Greenbelt
Lot
- Size: 3,049 Square Feet
Details
- Parcel number: 226090071
- Special conditions: Standard
Construction
Type & style
- Home type: Townhouse
- Property subtype: Townhouse
- Attached to another structure: Yes
Condition
- New construction: No
- Year built: 1973
Utilities & green energy
- Sewer: Public Sewer
- Water: Public
Community & HOA
Community
- Features: Sidewalks, Pool
HOA
- Has HOA: Yes
- Amenities included: Pool
- HOA fee: $340 monthly
- HOA name: Plaza West
- HOA phone: 951-784-0999
Location
- Region: Riverside
Financial & listing details
- Price per square foot: $442/sqft
- Tax assessed value: $530,000
- Annual tax amount: $5,943
- Date on market: 1/8/2026
- Cumulative days on market: 22 days
- Listing terms: Conventional,FHA
Estimated market value
$580,000
$551,000 - $609,000
$2,934/mo
Price history
Price history
| Date | Event | Price |
|---|---|---|
| 1/8/2026 | Listed for sale | $579,888+9.4%$442/sqft |
Source: | ||
| 8/23/2024 | Sold | $530,000-3.6%$404/sqft |
Source: | ||
| 7/24/2024 | Contingent | $550,000$419/sqft |
Source: | ||
| 6/7/2024 | Price change | $550,000+2.8%$419/sqft |
Source: | ||
| 5/10/2024 | Price change | $535,000-2.7%$408/sqft |
Source: | ||
Public tax history
Public tax history
| Year | Property taxes | Tax assessment |
|---|---|---|
| 2025 | $5,943 +29.7% | $530,000 +80.1% |
| 2024 | $4,582 +43.6% | $294,352 +2% |
| 2023 | $3,191 +1.9% | $288,582 +2% |
Find assessor info on the county website
BuyAbility℠ payment
Est. payment
$3,911/mo
Principal & interest
$2803
Property taxes
$565
Other costs
$543
Climate risks
Neighborhood: Magnolia Center
Nearby schools
GreatSchools rating
- 6/10Mountain View Elementary SchoolGrades: K-6Distance: 0.4 mi
- 7/10Sierra Middle SchoolGrades: 7-8Distance: 0.3 mi
- 5/10Ramona High SchoolGrades: 9-12Distance: 1.1 mi
- Loading
- Loading
