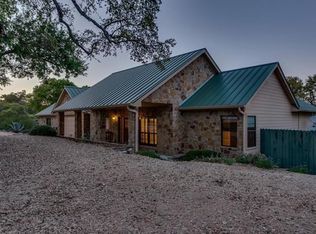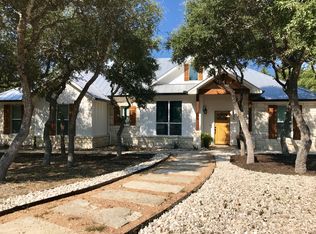Hill Country Paradise in Dripping Springs! This wonderful homestead features a fantastic home and a 40 x 24 workshop situated on 1.5 acres. The landscape is absolutely stunning with 80 trees all trimmed into canopies and a seasonal creek bed. The open concept living area and kitchen features soaring 14 foot ceilings and is full of natural light. The generously sized kitchen features stainless appliances, gas cooking and an island with substantial seating. Two bedrooms plus a great office with built-ins that could double as a third bedroom or craft room. The shop features 12 foot eaves, a half bath, large overhead door, 4 windows as well as heating and cooling. Storage container with lights and outlets add to the ample storage this property retains. Covered front porch and a wraparound back deck perfect to sip your morning coffee and enjoy nature. This property is perimeter fenced with an electric gate for security and privacy. OPEN HOUSE SUNDAY FEB 27TH 11am-3pm
This property is off market, which means it's not currently listed for sale or rent on Zillow. This may be different from what's available on other websites or public sources.

