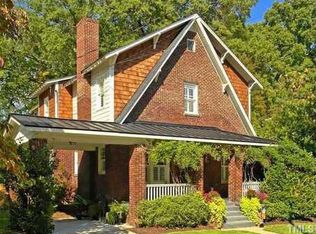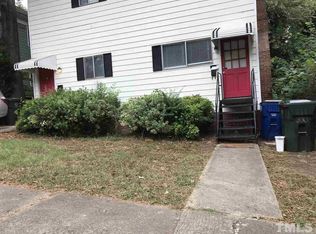Sold for $1,550,000
$1,550,000
506 Cole St, Raleigh, NC 27605
5beds
3,736sqft
Single Family Residence, Residential
Built in 2023
7,405.2 Square Feet Lot
$1,680,800 Zestimate®
$415/sqft
$6,539 Estimated rent
Home value
$1,680,800
$1.56M - $1.83M
$6,539/mo
Zestimate® history
Loading...
Owner options
Explore your selling options
What's special
Parade of Homes SILVER award winner by Revolution Homes. UNPARALLELED LOCATION Welcome to the most walkable zip code in Raleigh! Nestled between 5 Points, the Village District and Glenwood South, this new construction home is steps away from restaurants, schools, parks, shops and entertainment. Originally developed in 1905, the historic Glenwood-Brooklyn neighborhood gives you all the character of yesteryear while the new home provides all the creature comforts of today. AMAZING DESIGN Flow from main areas onto back porch provides indoor/outdoor living. Multiple flex spaces. Lots of storage, energy efficient construction, upgraded appliances- too many features to list! The 3- car garage with a 1 BR apartment overhead provides endless possibilities. Private home office? Studio space? Au pair or in-law suite? AirBnB? You decide! Living Reimagined with Revolution Homes! NOTE: 4,562 sq ft of livable space: 3,736 in the 5- bedroom home PLUS 826 in the 1- bedroom garage apartment.
Zillow last checked: 8 hours ago
Listing updated: October 27, 2025 at 11:35pm
Listed by:
Jill Christensen Mertens 919-673-9643,
Metro Digs, Inc
Bought with:
Missy Farrell, 279825
Berkshire Hathaway HomeService
Source: Doorify MLS,MLS#: 2533777
Facts & features
Interior
Bedrooms & bathrooms
- Bedrooms: 5
- Bathrooms: 4
- Full bathrooms: 4
Heating
- Heat Pump, Natural Gas
Cooling
- Central Air
Appliances
- Included: Dishwasher, Gas Cooktop, Microwave, Range, Range Hood, Refrigerator, Tankless Water Heater, Oven
- Laundry: Multiple Locations, Upper Level
Features
- Apartment/Suite, Bookcases, Ceiling Fan(s), Double Vanity, Entrance Foyer, Granite Counters, High Ceilings, High Speed Internet, Pantry, Quartz Counters, Shower Only, Smooth Ceilings, Walk-In Closet(s), Walk-In Shower, Wired for Sound
- Flooring: Carpet, Hardwood, Tile
- Windows: Insulated Windows
- Number of fireplaces: 1
- Fireplace features: Family Room, Gas, Gas Log
Interior area
- Total structure area: 3,736
- Total interior livable area: 3,736 sqft
- Finished area above ground: 3,736
- Finished area below ground: 0
Property
Parking
- Total spaces: 6
- Parking features: Concrete, Detached, Driveway, Garage, Garage Door Opener, On Street
- Garage spaces: 3
- Uncovered spaces: 3
Features
- Levels: Tri-Level
- Patio & porch: Deck, Porch, Screened
- Exterior features: Rain Gutters
- Has view: Yes
Lot
- Size: 7,405 sqft
- Dimensions: 50 x 150
Details
- Parcel number: 15
- Zoning: R-10
- Special conditions: Standard
- Horses can be raised: Yes
Construction
Type & style
- Home type: SingleFamily
- Architectural style: Craftsman, Traditional, Transitional
- Property subtype: Single Family Residence, Residential
Materials
- Fiber Cement, Radiant Barrier
Condition
- New construction: Yes
- Year built: 2023
- Major remodel year: 2023
Details
- Builder name: Revolution Homes
Utilities & green energy
- Sewer: Public Sewer
- Water: Public
- Utilities for property: Cable Available
Green energy
- Energy efficient items: Thermostat
Community & neighborhood
Community
- Community features: Historical Area
Location
- Region: Raleigh
- Subdivision: Not in a Subdivision
Price history
| Date | Event | Price |
|---|---|---|
| 4/15/2024 | Sold | $1,550,000-7.1%$415/sqft |
Source: | ||
| 3/18/2024 | Pending sale | $1,668,800$447/sqft |
Source: | ||
| 2/8/2024 | Price change | $1,668,800-1.8%$447/sqft |
Source: | ||
| 10/26/2023 | Price change | $1,700,000-3.9%$455/sqft |
Source: | ||
| 9/25/2023 | Listed for sale | $1,768,800-4.4%$473/sqft |
Source: | ||
Public tax history
| Year | Property taxes | Tax assessment |
|---|---|---|
| 2025 | $14,261 +0.4% | $1,630,653 |
| 2024 | $14,202 +339.4% | $1,630,653 +450% |
| 2023 | $3,232 +12% | $296,500 +4% |
Find assessor info on the county website
Neighborhood: Five Points
Nearby schools
GreatSchools rating
- 9/10Partnership ElementaryGrades: K-5Distance: 0.5 mi
- 6/10Oberlin Middle SchoolGrades: 6-8Distance: 1.4 mi
- 7/10Needham Broughton HighGrades: 9-12Distance: 0.6 mi
Schools provided by the listing agent
- Elementary: Wake - Partnership
- Middle: Wake - Oberlin
- High: Wake - Broughton
Source: Doorify MLS. This data may not be complete. We recommend contacting the local school district to confirm school assignments for this home.
Get a cash offer in 3 minutes
Find out how much your home could sell for in as little as 3 minutes with a no-obligation cash offer.
Estimated market value$1,680,800
Get a cash offer in 3 minutes
Find out how much your home could sell for in as little as 3 minutes with a no-obligation cash offer.
Estimated market value
$1,680,800

