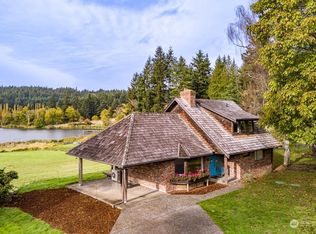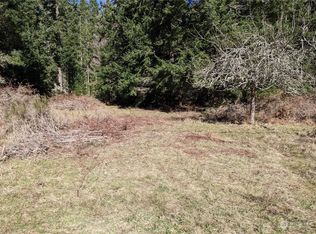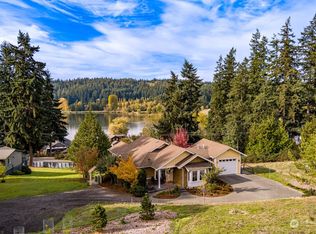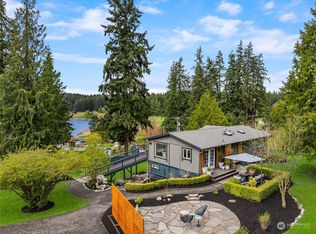Sold
Listed by:
Cheryl A Keefe,
John L. Scott Whidbey Island S
Bought with: Redfin
$1,247,000
5066 Bayview Road, Langley, WA 98260
2beds
3,291sqft
Single Family Residence
Built in 1961
7.36 Acres Lot
$1,254,200 Zestimate®
$379/sqft
$3,367 Estimated rent
Home value
$1,254,200
$1.17M - $1.35M
$3,367/mo
Zestimate® history
Loading...
Owner options
Explore your selling options
What's special
Tucked away on over 7 acres, this Lone Lake waterfront home is a peaceful retreat in nature's embrace. Nearly 3300 sq ft features 4 bed/guestrooms, several comfortable family/flex rooms, office, darkroom, 3 cozy fireplaces, hardwood floors, French doors & kitchen eating bar. Mid-century modern charm meets rustic elegance with timeless brick & board-&-batten siding + detached garage/shop. Soak in the sunrises & sunsets from the expansive Trex deck overlooking the green grassy lawn that leads to the shoreline, perfect for kayaking, canoeing, fishing or just enjoying a good book. Stroll the forested trails with the wonderful haven of wildlife, garden to your heart delight & enjoy the privacy & serenity this rare retreat has to offer!
Zillow last checked: 8 hours ago
Listing updated: September 20, 2025 at 04:03am
Listed by:
Cheryl A Keefe,
John L. Scott Whidbey Island S
Bought with:
Don Bleha, 53582
Redfin
Source: NWMLS,MLS#: 2377703
Facts & features
Interior
Bedrooms & bathrooms
- Bedrooms: 2
- Bathrooms: 3
- Full bathrooms: 2
- 1/2 bathrooms: 1
- Main level bathrooms: 2
- Main level bedrooms: 2
Primary bedroom
- Level: Main
Bedroom
- Level: Main
Bathroom full
- Level: Lower
Bathroom full
- Level: Main
Other
- Level: Lower
Other
- Level: Main
Bonus room
- Level: Lower
Den office
- Level: Lower
Dining room
- Level: Main
Entry hall
- Level: Main
Family room
- Level: Main
Kitchen with eating space
- Level: Main
Living room
- Level: Main
Rec room
- Level: Lower
Other
- Level: Lower
Utility room
- Level: Lower
Heating
- Fireplace, Wall Unit(s), Electric, Propane, Wood
Cooling
- None
Appliances
- Included: Dishwasher(s), Dryer(s), Microwave(s), Refrigerator(s), Stove(s)/Range(s), Washer(s), Water Heater: Electric
Features
- Bath Off Primary
- Flooring: Ceramic Tile, Hardwood, Other, Carpet
- Doors: French Doors
- Windows: Double Pane/Storm Window
- Basement: Daylight,Finished
- Number of fireplaces: 3
- Fireplace features: Gas, Wood Burning, Lower Level: 1, Main Level: 2, Fireplace
Interior area
- Total structure area: 3,291
- Total interior livable area: 3,291 sqft
Property
Parking
- Total spaces: 2
- Parking features: Detached Garage
- Garage spaces: 2
Features
- Levels: Two
- Stories: 2
- Entry location: Main
- Patio & porch: Bath Off Primary, Double Pane/Storm Window, Fireplace, French Doors, Water Heater
- Has view: Yes
- View description: Lake, Territorial
- Has water view: Yes
- Water view: Lake
- Waterfront features: Lake
Lot
- Size: 7.36 Acres
- Features: Dead End Street, Deck, Outbuildings, Propane, Shop
- Topography: Equestrian,Level
- Residential vegetation: Fruit Trees, Garden Space, Pasture, Wooded
Details
- Parcel number: R329051601610
- Zoning description: Jurisdiction: County
- Special conditions: Standard
- Other equipment: Leased Equipment: Propane tank-Vanderyacht
Construction
Type & style
- Home type: SingleFamily
- Property subtype: Single Family Residence
Materials
- Brick, Wood Siding
- Foundation: Slab
- Roof: Composition
Condition
- Very Good
- Year built: 1961
- Major remodel year: 1961
Utilities & green energy
- Electric: Company: Puget Sound Energy
- Sewer: Septic Tank
- Water: Private, Company: Private Well
- Utilities for property: Whidbey Tel
Community & neighborhood
Location
- Region: Langley
- Subdivision: Bayview
Other
Other facts
- Listing terms: Cash Out,Conventional
- Cumulative days on market: 29 days
Price history
| Date | Event | Price |
|---|---|---|
| 8/20/2025 | Sold | $1,247,000-3.7%$379/sqft |
Source: | ||
| 7/1/2025 | Pending sale | $1,295,000$393/sqft |
Source: | ||
| 7/1/2025 | Listed for sale | $1,295,000$393/sqft |
Source: | ||
| 6/18/2025 | Pending sale | $1,295,000$393/sqft |
Source: | ||
| 5/21/2025 | Listed for sale | $1,295,000$393/sqft |
Source: | ||
Public tax history
| Year | Property taxes | Tax assessment |
|---|---|---|
| 2024 | $2,154 +11% | $750,333 +3.5% |
| 2023 | $1,941 -57.7% | $725,082 +6.5% |
| 2022 | $4,588 +11% | $680,554 +31.5% |
Find assessor info on the county website
Neighborhood: 98260
Nearby schools
GreatSchools rating
- 4/10South Whidbey ElementaryGrades: K-6Distance: 2.2 mi
- 7/10South Whidbey Middle SchoolGrades: 7-8Distance: 2.5 mi
- 7/10South Whidbey High SchoolGrades: 9-12Distance: 2.5 mi
Get pre-qualified for a loan
At Zillow Home Loans, we can pre-qualify you in as little as 5 minutes with no impact to your credit score.An equal housing lender. NMLS #10287.



