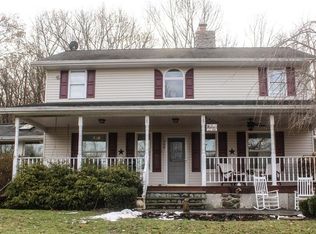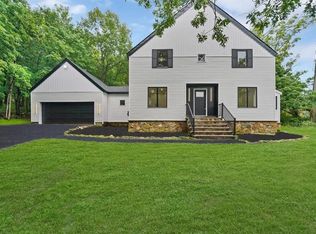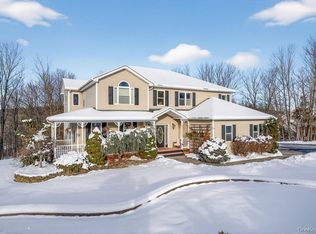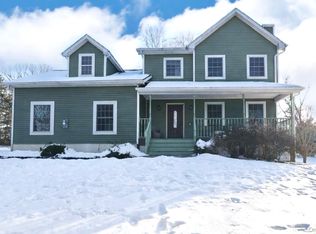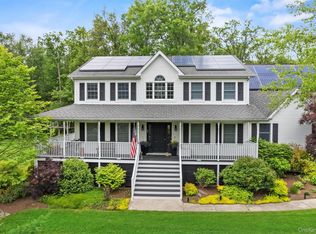Welcome to this beautifully maintained colonial with a charming wrap-around front porch, set on 1.5 private acres within the sought-after Monroe-Woodbury School District. Offering over 3,100 square feet of living space, this 5-bedroom, 2.5-bath home blends timeless style with thoughtful design.
Step inside the two-story foyer and you’ll find a bright, flowing layout designed for both everyday living and effortless entertaining. Gleaming hardwood floors, generous living spaces, and quality finishes create a warm and welcoming atmosphere throughout. The family room features a vaulted ceiling, wood-burning fireplace, and abundant natural light—beautifully showcased from the open upstairs landing above.
The gourmet kitchen is equipped with high-end appliances, a pantry, and an open dining area that leads to a back deck overlooking the expansive backyard—ideal for outdoor entertaining. A formal dining room offers an elegant space for hosting. A main-level bedroom provides flexible options for use as an office, gym, or guest space. The mudroom offers convenient storage for coats and shoes, keeping daily routines organized.
Upstairs, the spacious primary suite is a true retreat with tray ceilings, two walk-in closets, and a luxurious en suite bath with a jetted tub and separate shower. Three additional bedrooms and a full bath complete the second floor.
A full, unfinished basement presents endless possibilities for customization. Additional highlights include a laundry room, electric pet fence on the full perimeter of the property, and a large, private yard offering the perfect blend of privacy, comfort, and space. Stunning exterior lighting provides striking curb appeal and ambiance in the evening.
Don’t miss the opportunity to make this spacious, light-filled colonial—set on 1.5 private acres—your forever home. Schedule your private showing today.
Pending
$674,999
507 Bull Mill Road, Chester, NY 10918
5beds
3,115sqft
Single Family Residence, Residential
Built in 2003
1.5 Acres Lot
$-- Zestimate®
$217/sqft
$-- HOA
What's special
Quality finishesAbundant natural lightLarge private yardThree additional bedroomsLaundry roomBright flowing layoutTwo walk-in closets
- 185 days |
- 248 |
- 3 |
Zillow last checked: 8 hours ago
Listing updated: December 19, 2025 at 11:03pm
Listing by:
Keller Williams Hudson Valley 845-610-6065,
Alison Orlando 917-667-0906
Source: OneKey® MLS,MLS#: 894259
Facts & features
Interior
Bedrooms & bathrooms
- Bedrooms: 5
- Bathrooms: 3
- Full bathrooms: 2
- 1/2 bathrooms: 1
Heating
- Oil
Cooling
- Central Air
Appliances
- Included: Dishwasher, Dryer, Gas Oven, Gas Range, Refrigerator, Washer
- Laundry: Laundry Room
Features
- First Floor Bedroom, Cathedral Ceiling(s), Ceiling Fan(s), Chefs Kitchen, Double Vanity, Eat-in Kitchen, Formal Dining, Granite Counters, His and Hers Closets, Pantry, Primary Bathroom, Soaking Tub, Storage, Tray Ceiling(s)
- Flooring: Carpet, Hardwood
- Basement: Full,Storage Space,Unfinished
- Attic: Full,Storage,Unfinished
- Number of fireplaces: 1
- Fireplace features: Wood Burning
Interior area
- Total structure area: 3,115
- Total interior livable area: 3,115 sqft
Video & virtual tour
Property
Parking
- Total spaces: 2
- Parking features: Driveway, Garage
- Garage spaces: 2
- Has uncovered spaces: Yes
Features
- Patio & porch: Deck, Porch, Wrap Around
- Has view: Yes
- View description: Trees/Woods
Lot
- Size: 1.5 Acres
Details
- Parcel number: 3320890550000001037.0000000
- Special conditions: None
Construction
Type & style
- Home type: SingleFamily
- Architectural style: Colonial
- Property subtype: Single Family Residence, Residential
Materials
- Vinyl Siding
Condition
- Year built: 2003
- Major remodel year: 2004
Utilities & green energy
- Sewer: Public Sewer
- Utilities for property: Electricity Connected, Propane, Sewer Connected
Community & HOA
HOA
- Has HOA: No
Location
- Region: Chester
Financial & listing details
- Price per square foot: $217/sqft
- Tax assessed value: $71,400
- Annual tax amount: $19,235
- Date on market: 8/6/2025
- Cumulative days on market: 175 days
- Listing agreement: Exclusive Right To Sell
- Electric utility on property: Yes
Estimated market value
Not available
Estimated sales range
Not available
Not available
Price history
Price history
| Date | Event | Price |
|---|---|---|
| 12/19/2025 | Pending sale | $674,999$217/sqft |
Source: | ||
| 9/11/2025 | Price change | $674,999-3.6%$217/sqft |
Source: | ||
| 8/6/2025 | Listed for sale | $700,000+56.4%$225/sqft |
Source: | ||
| 4/7/2004 | Sold | $447,532$144/sqft |
Source: Public Record Report a problem | ||
Public tax history
Public tax history
| Year | Property taxes | Tax assessment |
|---|---|---|
| 2024 | -- | $71,400 |
| 2023 | -- | $71,400 -4.8% |
| 2022 | -- | $75,000 |
Find assessor info on the county website
BuyAbility℠ payment
Estimated monthly payment
Boost your down payment with 6% savings match
Earn up to a 6% match & get a competitive APY with a *. Zillow has partnered with to help get you home faster.
Learn more*Terms apply. Match provided by Foyer. Account offered by Pacific West Bank, Member FDIC.Climate risks
Neighborhood: 10918
Nearby schools
GreatSchools rating
- 6/10North Main Street SchoolGrades: 2-5Distance: 1.9 mi
- 6/10Monroe Woodbury Middle SchoolGrades: 6-8Distance: 4.6 mi
- 7/10Monroe Woodbury High SchoolGrades: 9-12Distance: 4.7 mi
Schools provided by the listing agent
- Elementary: North Main Street
- Middle: Monroe-Woodbury Middle School
- High: Monroe-Woodbury High School
Source: OneKey® MLS. This data may not be complete. We recommend contacting the local school district to confirm school assignments for this home.
- Loading
