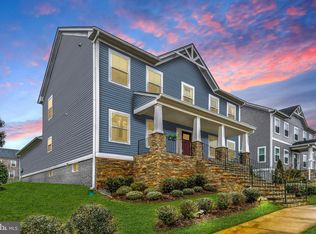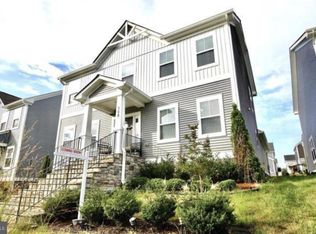Sold for $689,999
$689,999
507 Embrey Mill Rd, Stafford, VA 22554
5beds
4,097sqft
Single Family Residence
Built in 2018
5,998 Square Feet Lot
$746,200 Zestimate®
$168/sqft
$4,094 Estimated rent
Home value
$746,200
$709,000 - $784,000
$4,094/mo
Zestimate® history
Loading...
Owner options
Explore your selling options
What's special
Welcome to 507 Embrey Mill Rd, located in the amenity filled neighborhood of EMBREY MILL. This stunning 5 bedroom 4.5 bath home welcomes you with its beautiful landscaping and covered front porch large enough for your outdoor furniture. This home offers a spacious open floor plan full of lots of natural light. When entering the home you are greeted with a large entry way, a formal living room/office on your left and a formal dining room on your right. You will pass by the powder room as you make your way through to the open concept kitchen and family room that has sliding glass doors leading outside to the patio. The beautiful kitchen features an oversized island with plenty of seating, granite countertops, a custom backsplash, stainless steel appliances with a gas cooktop, and recessed lighting! There is still plenty of space to add a table and chairs if you want. Relax in the family room or enjoy a movie outside on the patio by the fire pit. The main level offers gorgeous LVP flooring throughout. The main level includes a door to the laundry/mud room which features a utility sink, a closet with built in cubbies, and a door leading out to the garage. Access to the upstairs level is provided by a gorgeous wooden staircase. The upper level includes 4 bedrooms and 3 full bathrooms. The large master bedroom has a grand ensuite that includes a soaker tub, shower, and double vanity complete with tile flooring. As you walk into the master closet you will begin to think about how easily you can organize your clothes, shoes, and more in the customized cabinetry. Next you'll find the spacious secondary bedroom with its own ensuite. The other two spacious bedrooms share the full bath with double sinks in the hallway. The basement offers a finished family/bonus room, a large 5th bedroom, and another full bath. There is unfinished space currently being used as a home gym, but could easily be converted to a theatre room or another bedroom (NTC). The lower level also offers plenty of storage space. The property includes an underground lawn sprinkler system that runs through an app, a washer, a dryer, an outdoor movie screen, and a freezer that all convey. Don't forget the 2 car garage and concrete driveway. Embrey Mill has a Bistro, two pools, picnic and lounge areas, a fitness center, fire pits, a dog park, trails, playgrounds, and so much more! Don’t miss your opportunity to own this gorgeous home conveniently located close to I-95, shops, restaurants, Quantico, and Fort Belvoir.
Zillow last checked: 8 hours ago
Listing updated: September 29, 2023 at 06:16am
Listed by:
Lethia Jackson 540-446-3602,
Realty One Group Unified
Bought with:
CHERIF T MEMENE, 0225222606
Spring Hill Real Estate, LLC.
Source: Bright MLS,MLS#: VAST2022740
Facts & features
Interior
Bedrooms & bathrooms
- Bedrooms: 5
- Bathrooms: 5
- Full bathrooms: 4
- 1/2 bathrooms: 1
- Main level bathrooms: 1
Basement
- Area: 1541
Heating
- Forced Air, Natural Gas
Cooling
- Central Air, Electric
Appliances
- Included: Microwave, Cooktop, Dishwasher, Disposal, Dryer, Energy Efficient Appliances, Exhaust Fan, Freezer, Refrigerator, Ice Maker, Double Oven, Oven, Range Hood, Gas Water Heater
- Laundry: Main Level, Laundry Room, Mud Room
Features
- Attic, Ceiling Fan(s), Family Room Off Kitchen, Open Floorplan, Formal/Separate Dining Room, Kitchen - Gourmet, Kitchen Island, Pantry, Primary Bath(s), Recessed Lighting, Bathroom - Tub Shower, Walk-In Closet(s), Other
- Flooring: Carpet
- Basement: Full,Finished
- Has fireplace: No
Interior area
- Total structure area: 4,519
- Total interior livable area: 4,097 sqft
- Finished area above ground: 2,978
- Finished area below ground: 1,119
Property
Parking
- Total spaces: 4
- Parking features: Garage Faces Rear, Garage Door Opener, Inside Entrance, Concrete, Attached, Driveway, Off Street, On Street
- Attached garage spaces: 2
- Uncovered spaces: 2
Accessibility
- Accessibility features: None
Features
- Levels: Three
- Stories: 3
- Patio & porch: Patio, Porch
- Exterior features: Lighting, Sidewalks, Street Lights, Underground Lawn Sprinkler
- Pool features: Community
Lot
- Size: 5,998 sqft
- Features: Front Yard, Landscaped, Rear Yard
Details
- Additional structures: Above Grade, Below Grade
- Parcel number: 29G 4A 566
- Zoning: PD2
- Special conditions: Standard
Construction
Type & style
- Home type: SingleFamily
- Architectural style: Traditional
- Property subtype: Single Family Residence
Materials
- Vinyl Siding
- Foundation: Concrete Perimeter, Slab
Condition
- Excellent
- New construction: No
- Year built: 2018
Details
- Builder model: Chatham
- Builder name: Integrity Homes
Utilities & green energy
- Sewer: Public Sewer
- Water: Public
Community & neighborhood
Security
- Security features: Security System, Smoke Detector(s), Fire Sprinkler System
Community
- Community features: Pool
Location
- Region: Stafford
- Subdivision: Embrey Mill
HOA & financial
HOA
- Has HOA: Yes
- HOA fee: $135 monthly
- Amenities included: Bike Trail, Clubhouse, Common Grounds, Dog Park, Fitness Center, Jogging Path, Pool, Tot Lots/Playground
- Services included: Common Area Maintenance, Pool(s), Snow Removal, Trash
- Association name: EMBREY MILL HOA
Other
Other facts
- Listing agreement: Exclusive Agency
- Listing terms: Cash,Conventional,FHA,VA Loan
- Ownership: Fee Simple
Price history
| Date | Event | Price |
|---|---|---|
| 11/28/2023 | Listing removed | -- |
Source: Bright MLS #VAST2024738 Report a problem | ||
| 11/2/2023 | Price change | $4,000-11.1%$1/sqft |
Source: Bright MLS #VAST2024738 Report a problem | ||
| 10/2/2023 | Listed for rent | $4,500$1/sqft |
Source: Bright MLS #VAST2024738 Report a problem | ||
| 9/29/2023 | Sold | $689,999$168/sqft |
Source: | ||
| 8/25/2023 | Pending sale | $689,999$168/sqft |
Source: | ||
Public tax history
| Year | Property taxes | Tax assessment |
|---|---|---|
| 2025 | $6,008 +3.4% | $650,500 |
| 2024 | $5,813 +14.1% | $650,500 +14.6% |
| 2023 | $5,093 +5.6% | $567,500 |
Find assessor info on the county website
Neighborhood: 22554
Nearby schools
GreatSchools rating
- 3/10Park Ridge Elementary SchoolGrades: K-5Distance: 1.5 mi
- 4/10H.H. Poole Middle SchoolGrades: 6-8Distance: 0.6 mi
- 6/10Colonial Forge High SchoolGrades: 9-12Distance: 1 mi
Schools provided by the listing agent
- Elementary: Winding Creek
- Middle: H.h. Poole
- High: North Stafford
- District: Stafford County Public Schools
Source: Bright MLS. This data may not be complete. We recommend contacting the local school district to confirm school assignments for this home.
Get pre-qualified for a loan
At Zillow Home Loans, we can pre-qualify you in as little as 5 minutes with no impact to your credit score.An equal housing lender. NMLS #10287.
Sell for more on Zillow
Get a Zillow Showcase℠ listing at no additional cost and you could sell for .
$746,200
2% more+$14,924
With Zillow Showcase(estimated)$761,124

