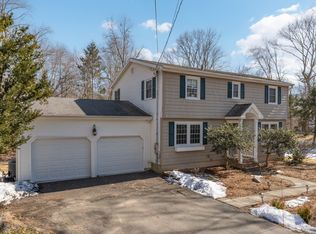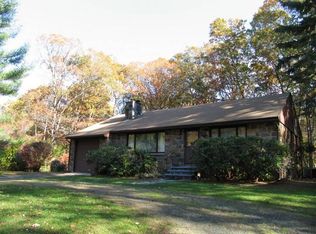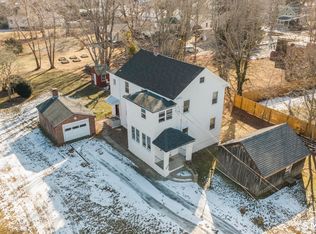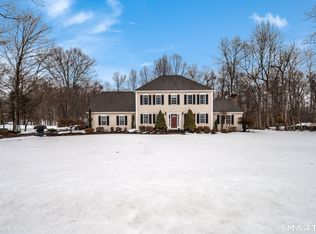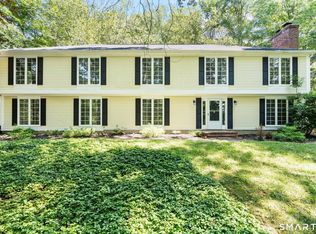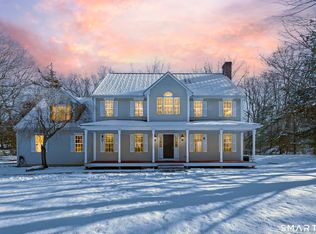Welcome to this inviting 4-bedroom, 2-bathroom single-family home located on a scenic road in beautiful Guilford. Set on a generous lot, this home features a functional layout with a bright living room, formal dining area, and a well-equipped kitchen perfect for everyday living and entertaining. The bedrooms are well-sized, and the two full bathrooms offer convenience for families or guests. Enjoy the privacy of a wooded setting with a large backyard ideal for gardening, relaxing, or gatherings. Located just minutes from downtown Guilford, schools, hiking trails, and the shoreline, this property blends comfort, space, and a desirable location. Schedule your private showing today!
For sale
$675,000
507 Little Meadow Road, Guilford, CT 06437
4beds
2,240sqft
Est.:
Single Family Residence
Built in 1969
1.04 Acres Lot
$-- Zestimate®
$301/sqft
$-- HOA
What's special
- 55 days |
- 4,440 |
- 182 |
Zillow last checked: 8 hours ago
Listing updated: January 30, 2026 at 08:39am
Listed by:
Jaider Osorno (203)928-9911,
Alpha Capital Realty, LLC 860-507-3394
Source: Smart MLS,MLS#: 24147170
Tour with a local agent
Facts & features
Interior
Bedrooms & bathrooms
- Bedrooms: 4
- Bathrooms: 2
- Full bathrooms: 2
Primary bedroom
- Level: Upper
Bedroom
- Level: Upper
Bedroom
- Level: Upper
Bedroom
- Level: Lower
Dining room
- Level: Upper
Living room
- Level: Upper
Heating
- Forced Air, Oil
Cooling
- Central Air
Appliances
- Included: Electric Cooktop, Refrigerator, Dishwasher, Water Heater
- Laundry: Lower Level
Features
- Basement: Full
- Attic: None
- Number of fireplaces: 1
Interior area
- Total structure area: 2,240
- Total interior livable area: 2,240 sqft
- Finished area above ground: 2,240
Property
Parking
- Total spaces: 2
- Parking features: Attached
- Attached garage spaces: 2
Lot
- Size: 1.04 Acres
- Features: Level
Details
- Parcel number: 1114746
- Zoning: R-5
Construction
Type & style
- Home type: SingleFamily
- Architectural style: Ranch
- Property subtype: Single Family Residence
Materials
- Vinyl Siding
- Foundation: Concrete Perimeter, Raised
- Roof: Asphalt
Condition
- New construction: No
- Year built: 1969
Utilities & green energy
- Sewer: Septic Tank
- Water: Well
Community & HOA
HOA
- Has HOA: No
Location
- Region: Guilford
Financial & listing details
- Price per square foot: $301/sqft
- Tax assessed value: $282,730
- Annual tax amount: $7,817
- Date on market: 1/5/2026
Estimated market value
Not available
Estimated sales range
Not available
Not available
Price history
Price history
| Date | Event | Price |
|---|---|---|
| 1/8/2026 | Listed for sale | $675,000+50%$301/sqft |
Source: | ||
| 10/23/2025 | Sold | $450,000+4.7%$201/sqft |
Source: | ||
| 9/29/2025 | Pending sale | $429,900$192/sqft |
Source: | ||
| 9/18/2025 | Listed for sale | $429,900$192/sqft |
Source: | ||
Public tax history
Public tax history
| Year | Property taxes | Tax assessment |
|---|---|---|
| 2025 | $7,817 +4% | $282,730 |
| 2024 | $7,515 +2.7% | $282,730 |
| 2023 | $7,317 +15.9% | $282,730 +48.9% |
| 2022 | $6,312 +1.9% | $189,820 |
| 2021 | $6,192 +1% | $189,820 |
| 2020 | $6,133 +1.9% | $189,820 +1.1% |
| 2019 | $6,016 +2.4% | $187,820 |
| 2018 | $5,875 +3% | $187,820 -3.3% |
| 2017 | $5,704 +4% | $194,290 |
| 2015 | $5,487 +3% | $194,290 |
| 2014 | $5,327 -11% | $194,290 -25.1% |
| 2013 | $5,985 +3.1% | $259,530 |
| 2012 | $5,803 +3.9% | $259,530 |
| 2011 | $5,585 +3.3% | $259,530 |
| 2010 | $5,406 +3.9% | $259,530 |
| 2009 | $5,201 +47.2% | $259,530 +40.9% |
| 2008 | $3,534 -21.1% | $184,140 |
| 2007 | $4,478 +5% | $184,140 |
| 2006 | $4,265 +4% | $184,140 |
| 2005 | $4,101 +5.2% | $184,140 +0% |
| 2003 | $3,897 +8.5% | $184,100 +62.8% |
| 2001 | $3,591 | $113,100 |
Find assessor info on the county website
BuyAbility℠ payment
Est. payment
$4,377/mo
Principal & interest
$3179
Property taxes
$1198
Climate risks
Neighborhood: 06437
Nearby schools
GreatSchools rating
- 5/10Guilford Lakes SchoolGrades: PK-4Distance: 1 mi
- 8/10E. C. Adams Middle SchoolGrades: 7-8Distance: 1.5 mi
- 9/10Guilford High SchoolGrades: 9-12Distance: 1.4 mi
Schools provided by the listing agent
- Elementary: Guilford Lakes
- High: Guilford
Source: Smart MLS. This data may not be complete. We recommend contacting the local school district to confirm school assignments for this home.
