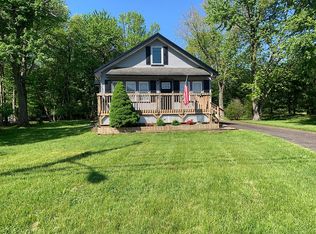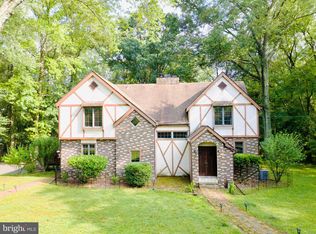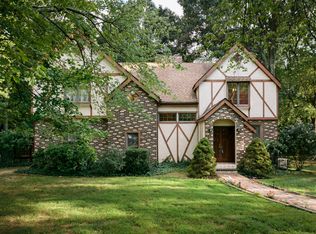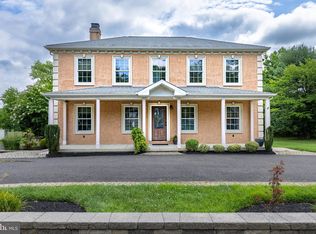Sold for $815,000
$815,000
507 Mount Laurel Rd, Mount Laurel, NJ 08054
3beds
2,500sqft
Single Family Residence
Built in 2023
0.46 Acres Lot
$-- Zestimate®
$326/sqft
$3,907 Estimated rent
Home value
Not available
Estimated sales range
Not available
$3,907/mo
Zestimate® history
Loading...
Owner options
Explore your selling options
What's special
Exquisite Custom-Built Home in Sought-After Mt. Laurel! This 3-bedroom, 2.5-bath home is a true masterpiece, designed with an eye for quality and luxury in every detail. Set on a spacious lot, this home boasts two master suites with lavish baths and oversized closets, providing unparalleled comfort and flexibility. This exceptional home boasts a range of notable features that set it apart. Built with meticulous craftsmanship, it showcases premium materials and a sophisticated design. Enjoy the comfort of radiant floor heating, which creates a cozy atmosphere throughout the year. The energy-efficient HVAC system and tankless water heater ensure optimal performance while promoting energy savings. Additionally, the generous oversized two-car garage provides ample storage or workshop space, while the extra kitchen pantry offers plenty of room for all your culinary essentials. Don’t miss your chance—schedule a tour today!
Zillow last checked: 8 hours ago
Listing updated: December 13, 2024 at 03:09am
Listed by:
Gabrielle Abrams 856-905-7674,
Realty Mark Advantage
Bought with:
Jeremiah F Kobelka, 1757497
Real Broker, LLC
Source: Bright MLS,MLS#: NJBL2075694
Facts & features
Interior
Bedrooms & bathrooms
- Bedrooms: 3
- Bathrooms: 3
- Full bathrooms: 2
- 1/2 bathrooms: 1
- Main level bathrooms: 3
- Main level bedrooms: 3
Basement
- Area: 0
Heating
- Radiant, Natural Gas
Cooling
- Central Air, Electric
Appliances
- Included: Microwave, Built-In Range, Dishwasher, Range Hood, Refrigerator, Oven/Range - Gas, Water Heater, Tankless Water Heater
- Laundry: Hookup
Features
- Soaking Tub, Bathroom - Walk-In Shower, Walk-In Closet(s), Built-in Features, Ceiling Fan(s), Open Floorplan, Kitchen - Gourmet, Kitchen Island, Recessed Lighting, Butlers Pantry, 9'+ Ceilings
- Flooring: Luxury Vinyl
- Windows: Energy Efficient
- Has basement: No
- Number of fireplaces: 1
Interior area
- Total structure area: 2,500
- Total interior livable area: 2,500 sqft
- Finished area above ground: 2,500
- Finished area below ground: 0
Property
Parking
- Total spaces: 12
- Parking features: Oversized, Asphalt, Circular Driveway, Attached, Driveway
- Attached garage spaces: 2
- Uncovered spaces: 10
Accessibility
- Accessibility features: None
Features
- Levels: One
- Stories: 1
- Pool features: None
Lot
- Size: 0.46 Acres
Details
- Additional structures: Above Grade, Below Grade
- Parcel number: 240070100003 13
- Zoning: RESIDENTIAL
- Special conditions: Standard
Construction
Type & style
- Home type: SingleFamily
- Architectural style: Ranch/Rambler,Craftsman
- Property subtype: Single Family Residence
Materials
- Vinyl Siding
- Foundation: Slab
- Roof: Architectural Shingle
Condition
- Excellent
- New construction: Yes
- Year built: 2023
Utilities & green energy
- Sewer: Public Sewer
- Water: Well
Community & neighborhood
Location
- Region: Mount Laurel
- Subdivision: None Available
- Municipality: MOUNT LAUREL TWP
Other
Other facts
- Listing agreement: Exclusive Right To Sell
- Ownership: Fee Simple
Price history
| Date | Event | Price |
|---|---|---|
| 12/13/2024 | Sold | $815,000+8.8%$326/sqft |
Source: | ||
| 11/21/2024 | Pending sale | $749,000$300/sqft |
Source: | ||
| 11/1/2024 | Listed for sale | $749,000+76.2%$300/sqft |
Source: | ||
| 5/14/2024 | Sold | $425,000+482.2%$170/sqft |
Source: Public Record Report a problem | ||
| 2/26/2021 | Sold | $73,000+4.3%$29/sqft |
Source: | ||
Public tax history
| Year | Property taxes | Tax assessment |
|---|---|---|
| 2025 | $2,103 +3.9% | $66,600 |
| 2024 | $2,023 | $66,600 |
| 2023 | -- | $66,600 |
Find assessor info on the county website
Neighborhood: 08054
Nearby schools
GreatSchools rating
- 8/10Springville SchoolGrades: PK-4Distance: 1.2 mi
- 5/10T E Harrington Middle SchoolGrades: 7-8Distance: 0.2 mi
- 5/10Lenape High SchoolGrades: 9-12Distance: 2 mi
Schools provided by the listing agent
- District: Mount Laurel Township Public Schools
Source: Bright MLS. This data may not be complete. We recommend contacting the local school district to confirm school assignments for this home.
Get pre-qualified for a loan
At Zillow Home Loans, we can pre-qualify you in as little as 5 minutes with no impact to your credit score.An equal housing lender. NMLS #10287.



