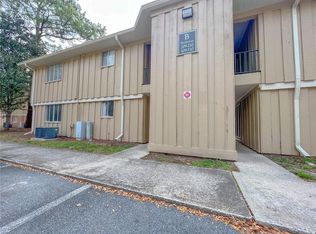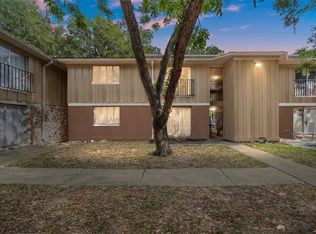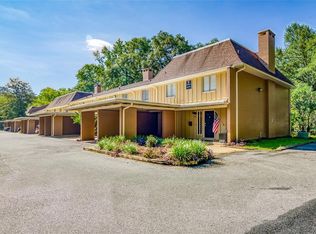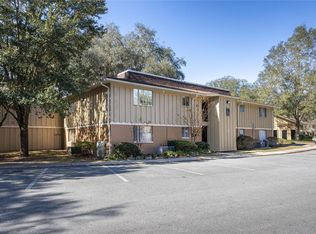Sold for $150,000
$150,000
507 NW 39th Rd APT 312, Gainesville, FL 32607
3beds
1,500sqft
Condominium
Built in 1969
-- sqft lot
$149,700 Zestimate®
$100/sqft
$1,770 Estimated rent
Home value
$149,700
$142,000 - $157,000
$1,770/mo
Zestimate® history
Loading...
Owner options
Explore your selling options
What's special
MOVE-IN Ready! This spacious 3-bedroom, 2.5-bath, two-story condo is conveniently located just off Newberry Road and University Avenue—a prime location close to bus routes, and is surrounded by entertainment, shopping, dining, and more options. Recent renovations include freshly painted interior walls and beautiful new LVP flooring throughout the common areas, stairs, and upstairs bedrooms. Tile flooring enhances the entryway, kitchen, and bathrooms. A large in-unit laundry/utility room with a washer and dryer is conveniently located off the half bath on the first floor. The home also offers a separate dining room and a spacious living room that opens to a large covered porch through sliding glass doors. Upstairs, you’ll find all three bedrooms. The primary suite features a walk-in closet and access to a generously sized covered balcony—perfect for relaxing. An exterior storage room provides additional space for your belongings. Enjoy the community’s amenities, including a swimming pool, tennis court, basketball court, and clubhouse. Ideally located just minutes from the University of Florida campus, Shands Hospital, and the VA Hospital. This property also makes an excellent investment opportunity—perfect for generating Airbnb income during football season! Call to schedule a showing.
Zillow last checked: 8 hours ago
Listing updated: February 13, 2026 at 07:51am
Listing Provided by:
Rainbow Young 352-538-5799,
BOSSHARDT REALTY SERVICES LLC 352-371-6100
Bought with:
Rainbow Young, 3317535
BOSSHARDT REALTY SERVICES LLC
Source: Stellar MLS,MLS#: GC532095 Originating MLS: Gainesville-Alachua
Originating MLS: Gainesville-Alachua

Facts & features
Interior
Bedrooms & bathrooms
- Bedrooms: 3
- Bathrooms: 3
- Full bathrooms: 2
- 1/2 bathrooms: 1
Primary bedroom
- Features: Walk-In Closet(s)
- Level: Second
Bedroom 1
- Features: Built-in Closet
- Level: Second
Bedroom 2
- Features: Built-in Closet
- Level: Second
Bedroom 3
- Features: Built-in Closet
- Level: Second
Primary bathroom
- Features: Exhaust Fan, Rain Shower Head, Single Vanity, Tub With Shower
- Level: Second
Bathroom 1
- Features: Sink - Pedestal
- Level: First
Bathroom 2
- Level: Second
Dining room
- Level: First
Kitchen
- Level: First
Laundry
- Level: First
Living room
- Level: First
Heating
- Central, Electric
Cooling
- Central Air
Appliances
- Included: Dishwasher, Dryer, Electric Water Heater, Exhaust Fan, Range, Refrigerator, Washer
- Laundry: Laundry Room
Features
- Ceiling Fan(s), Split Bedroom
- Flooring: Carpet, Other, Vinyl
- Has fireplace: No
Interior area
- Total structure area: 1,500
- Total interior livable area: 1,500 sqft
Property
Parking
- Parking features: Assigned, Open
- Has uncovered spaces: Yes
Features
- Levels: Two
- Stories: 2
- Patio & porch: Covered, Rear Porch
- Exterior features: Balcony, Storage
Lot
- Size: 50 sqft
Details
- Parcel number: 06500312000
- Zoning: CONDO
- Special conditions: None
Construction
Type & style
- Home type: Condo
- Architectural style: Other
- Property subtype: Condominium
Materials
- Wood Siding
- Foundation: Slab
- Roof: Shingle
Condition
- New construction: No
- Year built: 1969
Utilities & green energy
- Sewer: Private Sewer
- Water: Public
- Utilities for property: BB/HS Internet Available, Cable Available, Street Lights, Underground Utilities
Community & neighborhood
Community
- Community features: Clubhouse, Fitness Center, Pool, Tennis Court(s)
Location
- Region: Gainesville
- Subdivision: HAWTHORNE RESERVE
HOA & financial
HOA
- Has HOA: Yes
- HOA fee: $574 monthly
- Amenities included: Clubhouse, Pool, Tennis Court(s)
- Services included: Community Pool, Insurance, Maintenance Structure, Maintenance Grounds, Maintenance Repairs, Other, Pest Control, Pool Maintenance, Private Road, Recreational Facilities, Trash
- Association name: Hawthorne Reserve
- Association phone: 352-231-2003
Other fees
- Pet fee: $0 monthly
Other financial information
- Total actual rent: 0
Other
Other facts
- Listing terms: Cash,Conventional
- Ownership: Fee Simple
- Road surface type: Asphalt, Paved
Price history
| Date | Event | Price |
|---|---|---|
| 2/13/2026 | Sold | $150,000-6.2%$100/sqft |
Source: | ||
| 2/5/2026 | Pending sale | $159,900$107/sqft |
Source: | ||
| 8/21/2025 | Price change | $159,900-3%$107/sqft |
Source: | ||
| 7/5/2025 | Listed for sale | $164,900+24.5%$110/sqft |
Source: | ||
| 12/9/2024 | Listing removed | $132,500+0.8%$88/sqft |
Source: | ||
Public tax history
| Year | Property taxes | Tax assessment |
|---|---|---|
| 2024 | $3,119 +6% | $133,100 +10% |
| 2023 | $2,942 +20.6% | $121,000 +10% |
| 2022 | $2,439 +22.3% | $110,000 +29.9% |
Find assessor info on the county website
Neighborhood: 32607
Nearby schools
GreatSchools rating
- 7/10Littlewood Elementary SchoolGrades: PK-5Distance: 0.7 mi
- 3/10Westwood Middle SchoolGrades: 6-8Distance: 1 mi
- 6/10Gainesville High SchoolGrades: 9-12Distance: 2.7 mi
Schools provided by the listing agent
- Elementary: Littlewood Elementary School-AL
- Middle: Westwood Middle School-AL
- High: F. W. Buchholz High School-AL
Source: Stellar MLS. This data may not be complete. We recommend contacting the local school district to confirm school assignments for this home.
Get pre-qualified for a loan
At Zillow Home Loans, we can pre-qualify you in as little as 5 minutes with no impact to your credit score.An equal housing lender. NMLS #10287.
Sell for more on Zillow
Get a Zillow Showcase℠ listing at no additional cost and you could sell for .
$149,700
2% more+$2,994
With Zillow Showcase(estimated)$152,694



