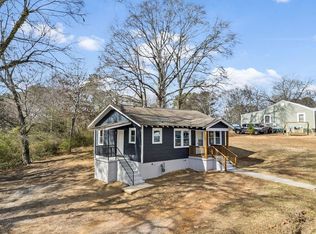Closed
$175,000
507 Superba Ave NE, Rome, GA 30161
3beds
971sqft
Single Family Residence
Built in 1960
0.25 Acres Lot
$171,900 Zestimate®
$180/sqft
$1,211 Estimated rent
Home value
$171,900
$141,000 - $210,000
$1,211/mo
Zestimate® history
Loading...
Owner options
Explore your selling options
What's special
Looking for affordable elegance? Discover this beautifully renovated three-bedroom home in the heart of Rome, Georgia! This modern gem features an open living space filled with natural light, a sleek kitchen, and spacious bedrooms. This home was brought down to the studs, so everything inside is new. Here's a list of some of the new features: windows, roof, HVAC, plumbing, HVAC, Spray Foam Insulation, lights, flooring, plumbing fixtures, etc.. all while being conveniently located near local shops and parks. Don't miss out on this stylish retreat-your new home awaits!
Zillow last checked: 8 hours ago
Listing updated: May 27, 2025 at 11:17am
Listed by:
Edwin Garcia 706-767-8040,
Keller Williams Northwest,
Darcy Garcia 706-238-2163,
Keller Williams Northwest
Bought with:
Darcy Garcia, 429419
Keller Williams Northwest
Source: GAMLS,MLS#: 10502123
Facts & features
Interior
Bedrooms & bathrooms
- Bedrooms: 3
- Bathrooms: 1
- Full bathrooms: 1
- Main level bathrooms: 1
- Main level bedrooms: 3
Heating
- Central
Cooling
- Central Air, Electric
Appliances
- Included: Dishwasher, Refrigerator, Other
- Laundry: Other
Features
- Other, Master On Main Level
- Flooring: Vinyl
- Basement: None
- Has fireplace: No
Interior area
- Total structure area: 971
- Total interior livable area: 971 sqft
- Finished area above ground: 971
- Finished area below ground: 0
Property
Parking
- Total spaces: 1
- Parking features: Off Street
Features
- Levels: One
- Stories: 1
Lot
- Size: 0.25 Acres
- Features: Other
Details
- Parcel number: K13Y 243
Construction
Type & style
- Home type: SingleFamily
- Architectural style: Other
- Property subtype: Single Family Residence
Materials
- Block
- Foundation: Block
- Roof: Other
Condition
- Updated/Remodeled
- New construction: No
- Year built: 1960
Utilities & green energy
- Sewer: Public Sewer
- Water: Public
- Utilities for property: Electricity Available, Other, Water Available
Community & neighborhood
Community
- Community features: None
Location
- Region: Rome
- Subdivision: Desota Heights Rhudys Add
Other
Other facts
- Listing agreement: Exclusive Right To Sell
Price history
| Date | Event | Price |
|---|---|---|
| 5/27/2025 | Sold | $175,000-2.7%$180/sqft |
Source: | ||
| 4/30/2025 | Pending sale | $179,900$185/sqft |
Source: | ||
| 4/17/2025 | Listed for sale | $179,900-2.8%$185/sqft |
Source: | ||
| 4/14/2025 | Listing removed | $185,000$191/sqft |
Source: | ||
| 3/19/2025 | Price change | $185,000-7%$191/sqft |
Source: | ||
Public tax history
| Year | Property taxes | Tax assessment |
|---|---|---|
| 2024 | $1,497 +75.8% | $42,272 +74.3% |
| 2023 | $852 +12.9% | $24,252 +22.1% |
| 2022 | $754 +39% | $19,860 +35.7% |
Find assessor info on the county website
Neighborhood: 30161
Nearby schools
GreatSchools rating
- 2/10Main Elementary SchoolGrades: PK-6Distance: 0.9 mi
- 5/10Rome Middle SchoolGrades: 7-8Distance: 1.2 mi
- 6/10Rome High SchoolGrades: 9-12Distance: 1.2 mi
Schools provided by the listing agent
- Elementary: Main
- Middle: Rome
- High: Rome
Source: GAMLS. This data may not be complete. We recommend contacting the local school district to confirm school assignments for this home.
Get pre-qualified for a loan
At Zillow Home Loans, we can pre-qualify you in as little as 5 minutes with no impact to your credit score.An equal housing lender. NMLS #10287.
