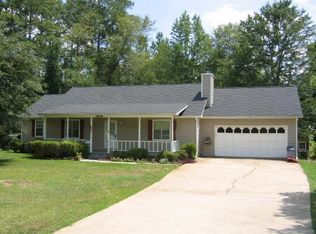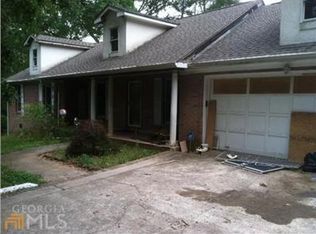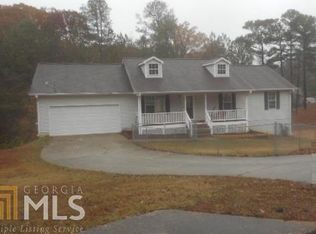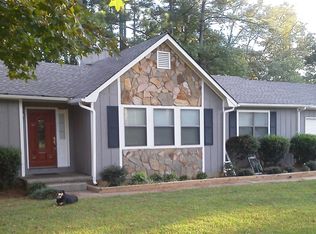Charming ranch-style home featuring 3 bedrooms plus a versatile bonus room or home office, situated on a spacious and level lot. Recently updated within the past three years, this home offers a warm and inviting interior with a large great room, highlighted by a beautiful stone fireplace and hardwood floors. The eat-in kitchen is both stylish and functional, showcasing stainless steel appliances, updated countertops, a tile backsplash, and two pantries-including a walk-in for added storage. The owner's suite includes his-and-hers closets and a relaxing garden tub/shower combination. New blinds have been installed throughout the home for a fresh, modern touch. Outside, enjoy quiet mornings on the rocking chair front porch or host gatherings on the large back deck overlooking a beautifully landscaped backyard. This home blends comfort and charm in every detail! Copyright Georgia MLS. All rights reserved. Information is deemed reliable but not guaranteed.
This property is off market, which means it's not currently listed for sale or rent on Zillow. This may be different from what's available on other websites or public sources.



