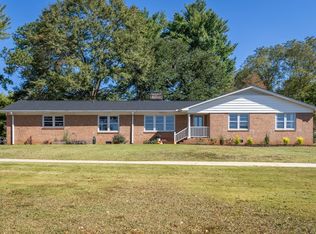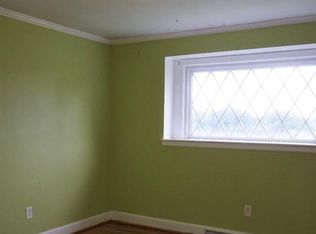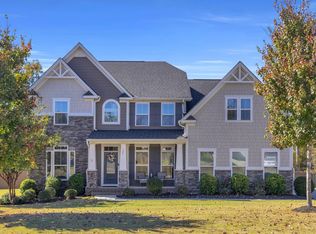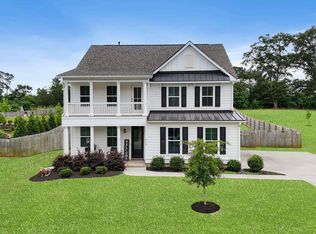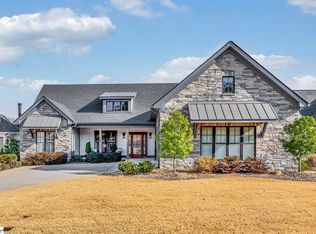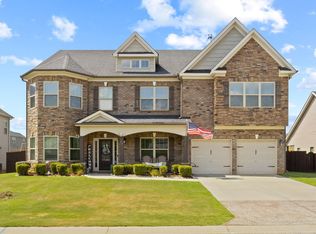Welcome to 508 Piedmont Golf Course Rd - a stunning, custom built home that offers the perfect blend of modern luxury and timeless craftsmanship. This home is better than new! Less than three years old, this home has been meticulously maintained and offers you the rare opportunity to own a one-of-a-kind property in a highly desirable location with NO HOA! Set on approximately 1.3 acres, this beautifully crafted home stands out with its exceptional brickwork and thoughtful layout. With over 3,000 square feet of living space, you'll find three oversized bedrooms and 2.5 bathrooms on the main floor, and a spacious bedroom/flex room and full bath on the second floor. This space would also be great as a playroom, office or home gym. Inside the home features high ceilings and an open floorplan. The kitchen stands out with a huge walk-in pantry, custom cabinetry, granite countertops, stainless steel appliances, double ovens, a glass tile backsplash, a stainless steel farmhouse sink with a reverse osmosis water filtration system, and a pot filler for added convenience. The primary suite, located on the main floor, includes separate vanities, a relaxing jetted tub, and a fully tiled walk-in shower equipped with water sprayers from front to back. Every bedroom in this home offers generous space, ensuring comfort and privacy for all. The large covered deck out back has a beautiful view of the peaceful land and woods at the back of the property. Additional features include a tankless water heater, epoxy flooring in the garage, and a set of double doors under the house to conveniently store your lawn equipment or recreational gear. As an added bonus, the owner is including a Cub Cadet zero-turn riding lawn mower and other yard equipment with the sale - everything you need to maintain and enjoy your expansive property. This exceptional home is located less than 15 minutes to Prisma and less than 20 minutes to downtown Greenville. With countless upgrades and custom touches throughout, 508 Piedmont Golf Course Rd is a special home that you don't want to miss!
Contingent
Price cut: $25K (12/10)
$625,000
508 Piedmont Golf Course Rd, Piedmont, SC 29673
4beds
3,021sqft
Est.:
Single Family Residence, Residential
Built in 2022
1.3 Acres Lot
$611,000 Zestimate®
$207/sqft
$-- HOA
What's special
Relaxing jetted tubTankless water heaterStainless steel appliancesDouble ovensGlass tile backsplashOpen floorplanHigh ceilings
- 31 days |
- 2,097 |
- 173 |
Zillow last checked: 8 hours ago
Listing updated: 18 hours ago
Listed by:
Alison Pitts 864-346-6717,
Coldwell Banker Caine/Williams
Source: Greater Greenville AOR,MLS#: 1568951
Facts & features
Interior
Bedrooms & bathrooms
- Bedrooms: 4
- Bathrooms: 4
- Full bathrooms: 3
- 1/2 bathrooms: 1
- Main level bathrooms: 2
- Main level bedrooms: 3
Rooms
- Room types: Laundry, Bonus Room/Rec Room, Breakfast Area
Primary bedroom
- Area: 210
- Dimensions: 14 x 15
Bedroom 2
- Area: 196
- Dimensions: 14 x 14
Bedroom 3
- Area: 196
- Dimensions: 14 x 14
Bedroom 4
- Area: 364
- Dimensions: 26 x 14
Primary bathroom
- Features: Double Sink, Full Bath, Shower-Separate, Tub-Separate, Tub-Jetted, Walk-In Closet(s)
Dining room
- Area: 150
- Dimensions: 10 x 15
Kitchen
- Area: 187
- Dimensions: 11 x 17
Living room
- Area: 306
- Dimensions: 17 x 18
Heating
- Electric, Forced Air, Natural Gas
Cooling
- Central Air, Electric
Appliances
- Included: Gas Cooktop, Dishwasher, Disposal, Microwave, Self Cleaning Oven, Refrigerator, Electric Oven, Double Oven, Gas Water Heater, Tankless Water Heater, Water Purifier
- Laundry: 1st Floor, Walk-in, Laundry Room
Features
- 2 Story Foyer, High Ceilings, Ceiling Fan(s), Ceiling Smooth, Tray Ceiling(s), Countertops-Solid Surface, Open Floorplan, Walk-In Closet(s), Split Floor Plan, Pantry, Pot Filler Faucet
- Flooring: Ceramic Tile, Luxury Vinyl
- Basement: None
- Attic: Storage
- Has fireplace: No
- Fireplace features: None
Interior area
- Total interior livable area: 3,021 sqft
Property
Parking
- Total spaces: 2
- Parking features: Attached, Garage Door Opener, Side/Rear Entry, Parking Pad, Concrete
- Attached garage spaces: 2
- Has uncovered spaces: Yes
Features
- Levels: Two
- Stories: 2
- Patio & porch: Deck, Patio, Front Porch, Rear Porch
- Has spa: Yes
- Spa features: Bath
Lot
- Size: 1.3 Acres
- Features: Pasture, Sloped, Few Trees, 1 - 2 Acres
Details
- Parcel number: 0601.0201011.26
Construction
Type & style
- Home type: SingleFamily
- Architectural style: Traditional,Craftsman
- Property subtype: Single Family Residence, Residential
Materials
- Brick Veneer
- Foundation: Crawl Space
- Roof: Architectural
Condition
- Year built: 2022
Utilities & green energy
- Sewer: Public Sewer
- Water: Public
Community & HOA
Community
- Features: None
- Security: Smoke Detector(s)
- Subdivision: None
HOA
- Has HOA: No
- Services included: None
Location
- Region: Piedmont
Financial & listing details
- Price per square foot: $207/sqft
- Tax assessed value: $520,170
- Annual tax amount: $3,395
- Date on market: 12/8/2025
Estimated market value
$611,000
$580,000 - $642,000
$3,052/mo
Price history
Price history
| Date | Event | Price |
|---|---|---|
| 1/1/2026 | Contingent | $625,000$207/sqft |
Source: | ||
| 12/10/2025 | Price change | $625,000-3.8%$207/sqft |
Source: | ||
| 12/8/2025 | Listed for sale | $650,000$215/sqft |
Source: | ||
| 11/15/2025 | Listing removed | $650,000$215/sqft |
Source: | ||
| 9/10/2025 | Listed for sale | $650,000+20.4%$215/sqft |
Source: | ||
Public tax history
Public tax history
| Year | Property taxes | Tax assessment |
|---|---|---|
| 2024 | $3,395 -1.6% | $520,170 |
| 2023 | $3,450 +626.4% | $520,170 +2006% |
| 2022 | $475 +2.3% | $24,700 |
Find assessor info on the county website
BuyAbility℠ payment
Est. payment
$3,466/mo
Principal & interest
$2981
Property taxes
$266
Home insurance
$219
Climate risks
Neighborhood: 29673
Nearby schools
GreatSchools rating
- 7/10Sue Cleveland Elementary SchoolGrades: K-5Distance: 2.1 mi
- 4/10Woodmont Middle SchoolGrades: 6-8Distance: 2.1 mi
- 7/10Woodmont High SchoolGrades: 9-12Distance: 4 mi
Schools provided by the listing agent
- Elementary: Sue Cleveland
- Middle: Woodmont
- High: Woodmont
Source: Greater Greenville AOR. This data may not be complete. We recommend contacting the local school district to confirm school assignments for this home.
- Loading
