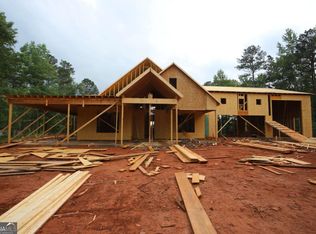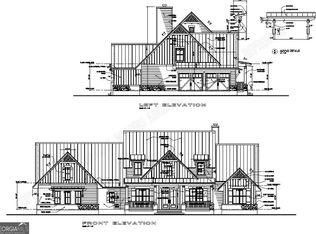Closed
$774,723
508 Price Rd, Carrollton, GA 30116
5beds
--sqft
Single Family Residence
Built in 2025
4 Acres Lot
$781,600 Zestimate®
$--/sqft
$2,909 Estimated rent
Home value
$781,600
$696,000 - $875,000
$2,909/mo
Zestimate® history
Loading...
Owner options
Explore your selling options
What's special
NEW CONSTRUCTION - ABSOLUTELY GORGEOUS - ELAM FLOOR PLAN - NO HOA! - 4 ACRES - 5 BEDROOMS AND 3 1/2 BATHROOMS THIS MASTERPIECE INCLUDES TRUE CRAFTSMANSHIP AND MODERN-DAY AMENITIES YOU DEMAND. The Luxurious Master Suite features private access to cover patio, walk in closet, dual vanities, separate large soaking tub and spacious tiled shower. Three additional large bedrooms on main floor to ensure that everyone in your household has their own comfortable haven. Bonus Room and Full Bath Upstairs, Oversize Laundry Room by the Master Suite. Gleaming Hardwood Floors throughout main living areas of the home. Gourmet Kitchen with Island includes Solid Surface Countertops, Hugh Walk in Pantry. Stainless Steel Appliances, Vent Hood, Separate Dining Room, Family Room with a relaxation view to the covered patio. Still time to add your upgrades and make your color selection, 24x24 detached garage for $55,000, Inground Pool for $80,000, Outdoor Fireplace $4500 and Outdoor Kitchen Price TBD. ALL MODEL HOME PHOTOS SHOWN ARE FOR ILLUSTRATION PURPOSES ONLY AND MAY NOT BE EXACT REPRESENTATION OF THE HOME. ACTUAL HOME WILL VARY DUE TO COLOR SELECTIONS, OPTION UPGRADES AND SITE PLAN LAYOUT.
Zillow last checked: 8 hours ago
Listing updated: July 29, 2025 at 05:10pm
Listed by:
Zy Saleem-Lakeru 770-363-1865,
Coldwell Banker Realty
Bought with:
No Sales Agent, 0
Non-Mls Company
Source: GAMLS,MLS#: 10459732
Facts & features
Interior
Bedrooms & bathrooms
- Bedrooms: 5
- Bathrooms: 4
- Full bathrooms: 3
- 1/2 bathrooms: 1
- Main level bathrooms: 2
- Main level bedrooms: 4
Kitchen
- Features: Breakfast Bar, Pantry, Solid Surface Counters, Walk-in Pantry
Heating
- Central, Forced Air, Heat Pump
Cooling
- Central Air, Electric, Heat Pump
Appliances
- Included: Dishwasher, Electric Water Heater, Microwave
- Laundry: Other
Features
- High Ceilings, Master On Main Level, Roommate Plan, Split Bedroom Plan, Walk-In Closet(s)
- Flooring: Carpet, Hardwood
- Basement: None
- Attic: Pull Down Stairs
- Number of fireplaces: 1
- Fireplace features: Factory Built
- Common walls with other units/homes: No Common Walls
Interior area
- Total structure area: 0
- Finished area above ground: 0
- Finished area below ground: 0
Property
Parking
- Parking features: Garage, Garage Door Opener, Kitchen Level, Side/Rear Entrance
- Has garage: Yes
Features
- Levels: One
- Stories: 1
- Patio & porch: Patio
- Body of water: None
Lot
- Size: 4 Acres
- Features: Level, Private
Details
- Parcel number: 0.0
Construction
Type & style
- Home type: SingleFamily
- Architectural style: Contemporary,Craftsman,Ranch
- Property subtype: Single Family Residence
Materials
- Other
- Foundation: Slab
- Roof: Composition
Condition
- Under Construction
- New construction: Yes
- Year built: 2025
Details
- Warranty included: Yes
Utilities & green energy
- Sewer: Septic Tank
- Water: Public
- Utilities for property: Electricity Available, Phone Available, Water Available
Community & neighborhood
Security
- Security features: Carbon Monoxide Detector(s), Smoke Detector(s)
Community
- Community features: None
Location
- Region: Carrollton
- Subdivision: Wilder's Way
HOA & financial
HOA
- Has HOA: No
- Services included: None
Other
Other facts
- Listing agreement: Exclusive Right To Sell
- Listing terms: Cash,Conventional,FHA,VA Loan
Price history
| Date | Event | Price |
|---|---|---|
| 7/29/2025 | Sold | $774,723+32.4% |
Source: | ||
| 4/7/2025 | Pending sale | $585,000 |
Source: | ||
| 2/13/2025 | Listed for sale | $585,000 |
Source: | ||
Public tax history
Tax history is unavailable.
Neighborhood: 30116
Nearby schools
GreatSchools rating
- 6/10Sand Hill Elementary SchoolGrades: PK-5Distance: 1.2 mi
- 5/10Bay Springs Middle SchoolGrades: 6-8Distance: 3.9 mi
- 6/10Villa Rica High SchoolGrades: 9-12Distance: 5.8 mi
Schools provided by the listing agent
- Elementary: Sand Hill
- Middle: Bay Springs
- High: Villa Rica
Source: GAMLS. This data may not be complete. We recommend contacting the local school district to confirm school assignments for this home.
Get a cash offer in 3 minutes
Find out how much your home could sell for in as little as 3 minutes with a no-obligation cash offer.
Estimated market value$781,600
Get a cash offer in 3 minutes
Find out how much your home could sell for in as little as 3 minutes with a no-obligation cash offer.
Estimated market value
$781,600

