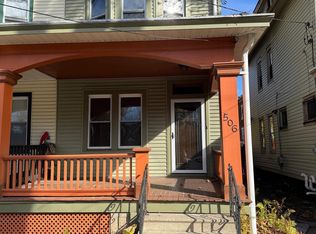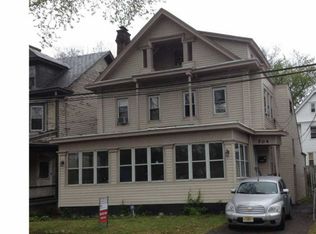The flexible floor plan features a beautifully maintained interior and comes equipped with large entertainment spaces, generous living spaces, relaxed living spaces and a home office. Overflowing with counter space and cupboards, this well-equipped recently updated kitchen will surprise you with stainless-steel appliances, granite countertops, large center island, wooden cabinetry, over-the-range microwave and gas stove. Wake up refreshed in the spacious main bedroom that provides a bright and cheerful bathroom, large closet, wood-burning fireplace and picture-perfect. Low-maintenance and simple, the main bathroom features a rainshower, soaking tub, corner sink, tile countertops, marble vanity and hardwood flooring. Increasing the appeal of the home are wood floors throughout the main living spaces. Enjoy the good-sized backyard that comes complete with a wide porch and play area. Perfect for entertaining guests at a summer cookout. Enjoy community living in a laid-back part of Trenton,NJ. The large lot gives you plenty of privacy. Easy access to freeways many public transportation options within walking distance. See for yourself what this home has to offer. See this one quickly or miss a great home.
This property is off market, which means it's not currently listed for sale or rent on Zillow. This may be different from what's available on other websites or public sources.


