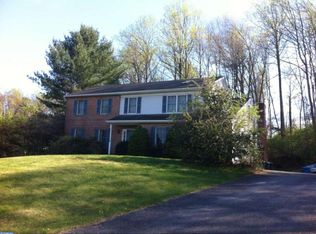There is a certain appeal about an exceptional classic colonial home. 508 Tomlisa Court, located in the community of Tomlisa Heights, certainly falls into the appealing category. The home's decor is bright and cheerful, which accents the grand two-story foyer, 9 ft first-floor ceiling heights, and wood trim accents throughout the house. There are plenty of windows that also add to the open, airy feel. Not long ago, the owner added elegant granite tops in the kitchen to accent the tile backsplash and tile floors. There is also a breakfast nook with patio doors leading to the rear deck. The family room has a brick fireplace flanked by two circle-top windows, wood laminate flooring, and patio doors that also grant access to the deck. If you require a large formal dining room, you have come to the right place. The room is approximately 15 ft by 15 ft. The master bedroom suite has a sitting room, large walk-in closet, and master bath with a whirlpool tub. The lot is partly on a wooded ravine, which adds to the privacy by not having a house on your left. The view from the back of the home is impressive, and trees and vegetation border the yard on two sides. The home is impressively landscaped, and the yard is more than reasonable. Many of us in Berks agree that it is hard to beat the convenience of living in the Spring Township area. The Wilson School District can also be considered a prime feature of the location as well. There is a lot to like about this exceptional home. Please enjoy the photos and consider a visit. You will not be disappointed with what you find.
This property is off market, which means it's not currently listed for sale or rent on Zillow. This may be different from what's available on other websites or public sources.

