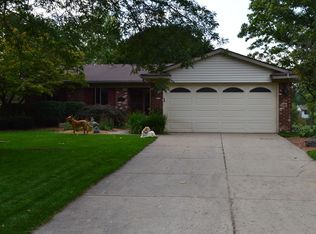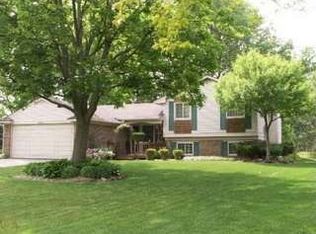Sold for $417,000 on 09/10/25
$417,000
5081 Timber Ridge Trl, Clarkston, MI 48346
3beds
2,607sqft
Single Family Residence
Built in 1978
0.28 Acres Lot
$420,000 Zestimate®
$160/sqft
$2,276 Estimated rent
Home value
$420,000
$399,000 - $441,000
$2,276/mo
Zestimate® history
Loading...
Owner options
Explore your selling options
What's special
OFFER DEADLINE Monday 8/11 6PM. Welcome to this Spectacular 3 Bedroom 2.5 Bath Brick Walkout Ranch in the Highly Desirable Lake Oakland Woods Subdivision of Clarkston. 2600 total SF (Including Amazing Walk-Out lower level) of High End, Updated finishes throughout. As you enter, the light filled open layout plan boasts beautiful, elevated pond views. Stunning hardwood floors throughout the living room, dining room, kitchen and hallway. The beautifully appointed maple and granite kitchen has a pullout pantry, desk area, and also includes additional bar top seating. 3 charming bedrooms and 1.5 granite baths round out this level.
Move down to a gorgeous, fully finished, lower level and you will find a 2nd Full granite Kitchen/Bar/sport room, full bath, separate laundry room, and spacious family room w/ cozy fireplace that has a door wall leading to the lovely patio overlooking the nature filled backyard and pond! An entertainer dream!!
Some of this Homes updates include : Gas cooktop(2023). Dishwasher(2021). HWH(2021). Premium UV water softener system & RO system in kitchen, $6,000 investment(2018). Wallside Windows(eight windows) with 12 years left on the warranty. More recent updates, 2024 New Aluminum Fence(25 year warranty), 2023 All New Paint Throughout, 2024 Professionally landscaped, 2024 Garage floor professionally coated & sealed (lifetime warranty)
2024 New light Fixtures and Ceiling fans through House. Award winning Clarkston Schools, Close to shopping, I-75, Pine Knob, medical facilities and more! Nothing is missed in this move in ready home! Don't let it get away! Make an appointment before it's gone. It will not last . BATVAI.
Zillow last checked: 8 hours ago
Listing updated: September 12, 2025 at 06:06am
Listed by:
Robert E Schwartz 248-752-0236,
KW Showcase Realty,
Aaron M Schwartz 248-672-4155,
KW Showcase Realty
Bought with:
Leila Modetz, 6501410042
EXP Realty Main
Source: Realcomp II,MLS#: 20251023072
Facts & features
Interior
Bedrooms & bathrooms
- Bedrooms: 3
- Bathrooms: 3
- Full bathrooms: 2
- 1/2 bathrooms: 1
Primary bedroom
- Level: Entry
- Area: 156
- Dimensions: 12 X 13
Bedroom
- Level: Entry
- Area: 130
- Dimensions: 13 X 10
Bedroom
- Level: Entry
- Area: 90
- Dimensions: 10 X 9
Other
- Level: Entry
- Area: 50
- Dimensions: 5 X 10
Other
- Level: Basement
- Area: 54
- Dimensions: 6 X 9
Other
- Level: Entry
- Area: 30
- Dimensions: 5 X 6
Dining room
- Level: Entry
- Area: 110
- Dimensions: 10 X 11
Family room
- Level: Basement
- Area: 238
- Dimensions: 14 X 17
Game room
- Level: Basement
- Area: 238
- Dimensions: 14 X 17
Kitchen
- Level: Entry
- Area: 204
- Dimensions: 12 X 17
Other
- Level: Basement
- Area: 78
- Dimensions: 13 X 6
Laundry
- Level: Basement
- Area: 36
- Dimensions: 6 X 6
Living room
- Level: Entry
- Area: 221
- Dimensions: 17 X 13
Heating
- Forced Air, Natural Gas
Cooling
- Central Air
Appliances
- Included: Built In Electric Oven, Disposal, Dryer, Free Standing Gas Range, Free Standing Refrigerator, Microwave, Washer, Water Softener Owned
Features
- High Speed Internet, Wet Bar
- Windows: Egress Windows
- Basement: Daylight,Finished,Full,Walk Out Access
- Has fireplace: Yes
- Fireplace features: Basement
Interior area
- Total interior livable area: 2,607 sqft
- Finished area above ground: 1,336
- Finished area below ground: 1,271
Property
Parking
- Total spaces: 2
- Parking features: Two Car Garage, Attached, Direct Access, Electricityin Garage, Garage Faces Front, Garage Door Opener
- Attached garage spaces: 2
Features
- Levels: One
- Stories: 1
- Entry location: GroundLevel
- Patio & porch: Covered, Deck, Patio, Porch
- Exterior features: Lighting
- Pool features: None
- Fencing: Back Yard
- Waterfront features: Pond
Lot
- Size: 0.28 Acres
- Dimensions: 84 x 145
- Features: Water View, Sprinklers
Details
- Parcel number: 0834252003
- Special conditions: Short Sale No,Standard
Construction
Type & style
- Home type: SingleFamily
- Architectural style: Ranch
- Property subtype: Single Family Residence
Materials
- Brick, Vinyl Siding
- Foundation: Basement, Poured, Sump Pump
- Roof: Asphalt
Condition
- New construction: No
- Year built: 1978
- Major remodel year: 2023
Utilities & green energy
- Sewer: Public Sewer
- Water: Other
Community & neighborhood
Location
- Region: Clarkston
- Subdivision: LAKE OAKLAND WOODS # 2
Other
Other facts
- Listing agreement: Exclusive Right To Sell
- Listing terms: Cash,Conventional,FHA,Va Loan
Price history
| Date | Event | Price |
|---|---|---|
| 9/10/2025 | Sold | $417,000+4.4%$160/sqft |
Source: | ||
| 8/19/2025 | Pending sale | $399,500$153/sqft |
Source: | ||
| 8/7/2025 | Listed for sale | $399,500+9.5%$153/sqft |
Source: | ||
| 8/31/2023 | Sold | $365,000+0%$140/sqft |
Source: | ||
| 7/27/2023 | Pending sale | $364,900$140/sqft |
Source: | ||
Public tax history
| Year | Property taxes | Tax assessment |
|---|---|---|
| 2024 | -- | $168,500 +29.6% |
| 2023 | -- | $130,000 +11.4% |
| 2022 | -- | $116,700 +4.9% |
Find assessor info on the county website
Neighborhood: 48346
Nearby schools
GreatSchools rating
- 5/10North Sashabaw Elementary SchoolGrades: K-5Distance: 0.8 mi
- 8/10Sashabaw Middle SchoolGrades: 4-8Distance: 0.9 mi
- 9/10Clarkston High SchoolGrades: 7-12Distance: 2 mi
Get a cash offer in 3 minutes
Find out how much your home could sell for in as little as 3 minutes with a no-obligation cash offer.
Estimated market value
$420,000
Get a cash offer in 3 minutes
Find out how much your home could sell for in as little as 3 minutes with a no-obligation cash offer.
Estimated market value
$420,000

