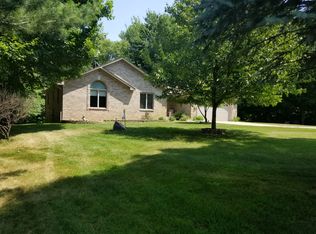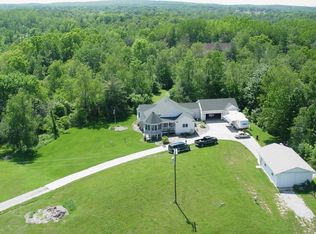This spacious 7-bedroom, 3-bathroom home on 3 scenic acres (or up to 20) blends natural beauty with contemporary convenience. 3984 sq. ft. including: 600 sq. ft. of finished basement 600 sq. ft. private office space Up to 7 bedrooms (two currently used as office space) Two full and one half bath Main floor laundry & expansive living room Designed for both relaxation and productivity, it boasts breathtaking views, thoughtfully crafted living spaces, and inspiring home offices. Key Features Outdoor Living: Relax on the front or back covered porches, enjoy the serenity of the koi pond, or soak in the secluded 6 person hot tub. Home-Office Ready: Three private office spaces with a separate exterior entrance provide distraction-free workspace that can be locked out from the home. Gourmet Kitchen: Custom concrete countertops, subway tile backsplash, gas stove, and new refrigerator make this kitchen stylish and functional. Outdoor flattop grill available. Energy Efficiency: Built with energy-efficient ICF construction and geothermal heating for year-round comfort and reduced energy costs. Spacious Basement: 600+ square feet of finished space including a climate-controlled storage room and recreational area. Unique Details: A second-floor bonus area with a hidden bookshelf door adds charm and functionality. Smart-Home Features: Stay connected with ethernet wiring, AI enabled security system and doorbell cameras. Contact us today to arrange a private tour and experience it for yourself!
This property is off market, which means it's not currently listed for sale or rent on Zillow. This may be different from what's available on other websites or public sources.


