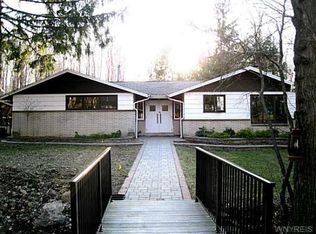Enter this fabulous property through the entry gates and discover this Arts and Crafts masterpiece, nestled on a park-like 9 acres. Attention to detail is evident throughout, from the kitchen which features custom cherry cabinetry & granite counters with high-end appliances to the custom milled trim, banisters, and solid doors. This home boasts a two sided stone fireplace, large master suite, 1st floor laundry and a theater room for movie nights. For the car enthusiast or woodworker, the large heated second garage with hot and cold water fits the bill with room to park five cars. The wall of windows provides a view of your pond with a fountain. French doors lead you outside to a multi-leveled deck with custom awning. Privacy and luxurious comforts abound.
This property is off market, which means it's not currently listed for sale or rent on Zillow. This may be different from what's available on other websites or public sources.
