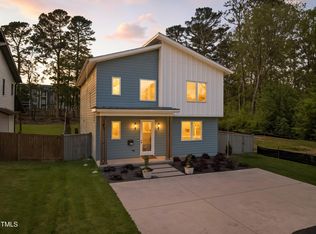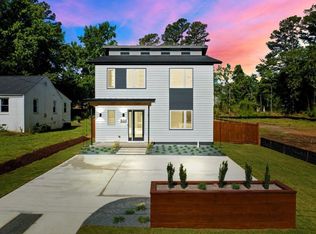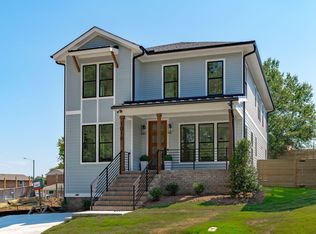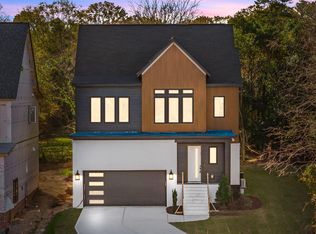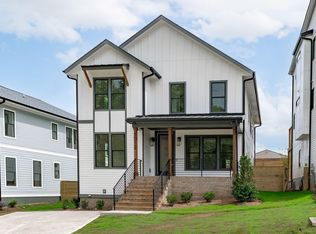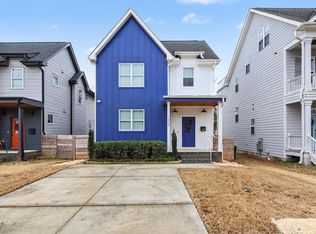This brand-new Scandinavian-style modern home combines sleek design and ENERGY STAR® efficiency—all with no HOA! With 2,354 sq ft, it offers 3-4 bedrooms, 2.5 baths, abundant custom closets, and 9-foot ceilings throughout. A ¼-acre flat lot comes fully sodded with Bermuda grass and is perfect for a pool, outdoor living, or even an ADU. Buyers may also add a 1- or 2-car garage (ask agent for details). Inside, an open layout is filled with light from insulated casement windows and a 9-foot Windor multi-slide patio door. The first-floor bedroom is ideal for guests or a private office. The chef's kitchen features LG Smart Induction, ProBake Convection® with Air Fry, quartz countertops, KITH METRO maple cabinetry, walk-in pantry, and a wet bar with beverage fridge. Upstairs, the primary suite boasts a vaulted ceiling, spa bath with free-standing tub, oversized porcelain tile, frameless DELTA rain shower, and custom finishes. A versatile loft adds space for a study, reading nook, or second office. Built for long-term savings, this ENERGY STAR-certified home will have a highly rated HERS score, a Trane 2.5-ton 14 SEER2 Split Heat Pump, AprilAire 2-zone ventilation, and a tankless gas water heater. All ductwork is inside conditioned space for maximum efficiency. The private, fully fenced backyard with custom slate chip stone beds offers endless potential for entertainment or expansion. Nestled in the walkable Longview neighborhood, you're just minutes from Downtown Raleigh, Pullen Park, NC Museum of Art, NCSU, and WakeMed. This new build modern design, energy efficiency, and future flexibility in one of Raleigh's fastest-growing neighborhoods.
New construction
$895,000
509 Colleton Rd, Raleigh, NC 27610
4beds
2,354sqft
Est.:
Single Family Residence, Residential
Built in 2025
0.25 Acres Lot
$878,700 Zestimate®
$380/sqft
$-- HOA
What's special
Lg smart inductionVersatile loftCustom finishesVaulted ceilingPrivate fully fenced backyardFrameless delta rain showerInsulated casement windows
- 215 days |
- 394 |
- 14 |
Zillow last checked: 8 hours ago
Listing updated: December 15, 2025 at 03:48pm
Listed by:
Marti Hampton,
EXP Realty LLC,
Desiree White 919-714-2882,
EXP Realty LLC
Source: Doorify MLS,MLS#: 10105131
Tour with a local agent
Facts & features
Interior
Bedrooms & bathrooms
- Bedrooms: 4
- Bathrooms: 3
- Full bathrooms: 2
- 1/2 bathrooms: 1
Heating
- ENERGY STAR/ACCA RSI Qualified Installation, Heat Pump, Humidity Control
Cooling
- Electric, ENERGY STAR Qualified Equipment, Humidity Control, Zoned
Features
- Flooring: FloorScore(r) Certified Flooring, FSC or SFI Certified Source Hardwood, Sustainable, Wood
Interior area
- Total structure area: 2,354
- Total interior livable area: 2,354 sqft
- Finished area above ground: 2,354
- Finished area below ground: 0
Property
Parking
- Total spaces: 4
- Parking features: Garage
- Garage spaces: 2
Features
- Levels: Two
- Stories: 2
- Has view: Yes
Lot
- Size: 0.25 Acres
Details
- Parcel number: 1714417777
- Special conditions: Standard
Construction
Type & style
- Home type: SingleFamily
- Architectural style: Modern
- Property subtype: Single Family Residence, Residential
Materials
- Concrete, Fiber Cement, HardiPlank Type
- Foundation: Concrete, Raised, Stem Walls
- Roof: Shingle
Condition
- New construction: Yes
- Year built: 2025
- Major remodel year: 2025
Utilities & green energy
- Sewer: Public Sewer
- Water: Public
Community & HOA
Community
- Subdivision: Longview Park
HOA
- Has HOA: No
Location
- Region: Raleigh
Financial & listing details
- Price per square foot: $380/sqft
- Tax assessed value: $190,000
- Annual tax amount: $1,650
- Date on market: 6/23/2025
Estimated market value
$878,700
$835,000 - $923,000
$2,713/mo
Price history
Price history
| Date | Event | Price |
|---|---|---|
| 6/23/2025 | Listed for sale | $895,000$380/sqft |
Source: | ||
| 6/16/2025 | Listing removed | $895,000$380/sqft |
Source: | ||
| 3/5/2025 | Listed for sale | $895,000$380/sqft |
Source: | ||
Public tax history
Public tax history
| Year | Property taxes | Tax assessment |
|---|---|---|
| 2025 | $1,657 +0.4% | $190,000 |
| 2024 | $1,650 | $190,000 |
Find assessor info on the county website
BuyAbility℠ payment
Est. payment
$5,081/mo
Principal & interest
$4261
Property taxes
$507
Home insurance
$313
Climate risks
Neighborhood: East Raleigh
Nearby schools
GreatSchools rating
- 9/10Underwood ElementaryGrades: K-5Distance: 2.1 mi
- 6/10Martin MiddleGrades: 6-8Distance: 4.4 mi
- 7/10William G Enloe HighGrades: 9-12Distance: 0.5 mi
Schools provided by the listing agent
- Elementary: Wake County Schools
- Middle: Wake County Schools
- High: Wake County Schools
Source: Doorify MLS. This data may not be complete. We recommend contacting the local school district to confirm school assignments for this home.
