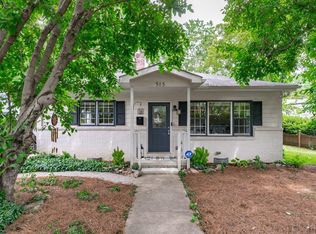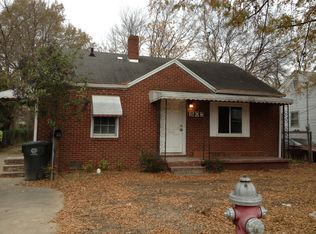Sold for $486,050
$486,050
509 Freeman St, Raleigh, NC 27601
3beds
1,207sqft
Single Family Residence, Residential
Built in 1950
5,227.2 Square Feet Lot
$-- Zestimate®
$403/sqft
$2,129 Estimated rent
Home value
Not available
Estimated sales range
Not available
$2,129/mo
Zestimate® history
Loading...
Owner options
Explore your selling options
What's special
Talk about location! Within a quick walk of all that Downtown Raleigh has to offer, this cozy cottage in the Olde East Neighborhood is on a quiet street with the privacy of a fully-fenced back yard. Renovated down to the studs in 2016, the home was brought back to life with vaulted ceilings, hand-scraped hardwood floors throughout, and an open layout perfect for entertaining. A chef’s kitchen is open to separate living and dining spaces and includes custom cabinetry, granite countertops, ss appliances, large farm sink, and gas range with pot filler. Tile showers in both bathrooms. HardiePlank Siding. Entire house interior professionally painted in April ’23, New wood fence in Jan ‘23, New Trane HVAC System in Aug ’22.
Zillow last checked: 8 hours ago
Listing updated: October 27, 2025 at 04:54pm
Listed by:
Cody Leighton Snyder 919-741-7763,
Chase Properties, Inc.,
Christina C Snyder,
Chase Properties, Inc.
Bought with:
Nico Douglas Crecco, 310344
Compass -- Chapel Hill - Durham
Source: Doorify MLS,MLS#: 2505819
Facts & features
Interior
Bedrooms & bathrooms
- Bedrooms: 3
- Bathrooms: 2
- Full bathrooms: 2
Heating
- Electric
Cooling
- Has cooling: Yes
Appliances
- Included: Dishwasher, Electric Water Heater, Gas Range, Microwave, Refrigerator, Tankless Water Heater
- Laundry: Main Level
Features
- Bathtub/Shower Combination, Eat-in Kitchen, High Ceilings, Pantry, Walk-In Shower
- Flooring: Hardwood
- Basement: Crawl Space
- Has fireplace: No
Interior area
- Total structure area: 1,207
- Total interior livable area: 1,207 sqft
- Finished area above ground: 1,207
- Finished area below ground: 0
Property
Parking
- Parking features: Concrete, Driveway, On Street
Features
- Levels: One
- Stories: 1
- Patio & porch: Covered, Porch
- Exterior features: Fenced Yard
- Has view: Yes
Lot
- Size: 5,227 sqft
- Dimensions: 50ft x 100ft x 51ft x 100ft
Details
- Additional structures: Shed(s), Storage
- Parcel number: 1713091634340003468
Construction
Type & style
- Home type: SingleFamily
- Architectural style: Transitional
- Property subtype: Single Family Residence, Residential
Materials
- Masonite
Condition
- New construction: No
- Year built: 1950
Utilities & green energy
- Sewer: Public Sewer
- Water: Public
Community & neighborhood
Location
- Region: Raleigh
- Subdivision: Hunter Park Homes
HOA & financial
HOA
- Has HOA: No
Price history
| Date | Event | Price |
|---|---|---|
| 5/18/2023 | Sold | $486,050+5.7%$403/sqft |
Source: | ||
| 4/22/2023 | Pending sale | $460,000$381/sqft |
Source: | ||
| 4/19/2023 | Listed for sale | $460,000+73.6%$381/sqft |
Source: | ||
| 2/24/2021 | Listing removed | -- |
Source: Owner Report a problem | ||
| 7/9/2020 | Listing removed | $1,900$2/sqft |
Source: Owner Report a problem | ||
Public tax history
| Year | Property taxes | Tax assessment |
|---|---|---|
| 2016 | $1,189 -1.7% | $114,734 -0.1% |
| 2015 | $1,209 +5.4% | $114,843 |
| 2014 | $1,148 | $114,843 |
Find assessor info on the county website
Neighborhood: South Central
Nearby schools
GreatSchools rating
- 8/10Hunter Elementary SchoolGrades: PK-5Distance: 0.2 mi
- 7/10Ligon MiddleGrades: 6-8Distance: 0.1 mi
- 7/10William G Enloe HighGrades: 9-12Distance: 1.4 mi
Schools provided by the listing agent
- Elementary: Wake - Hunter
- Middle: Wake - Ligon
- High: Wake - Enloe
Source: Doorify MLS. This data may not be complete. We recommend contacting the local school district to confirm school assignments for this home.
Get pre-qualified for a loan
At Zillow Home Loans, we can pre-qualify you in as little as 5 minutes with no impact to your credit score.An equal housing lender. NMLS #10287.

