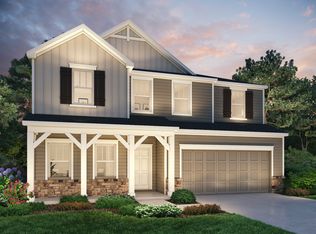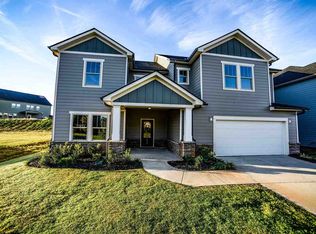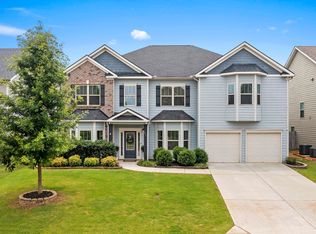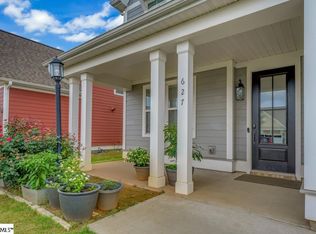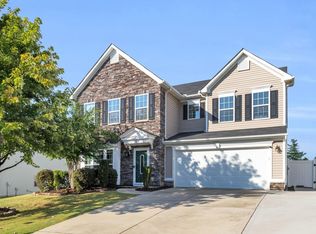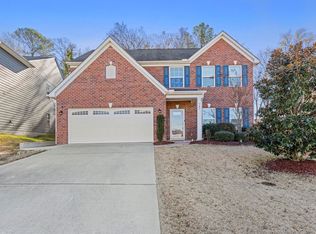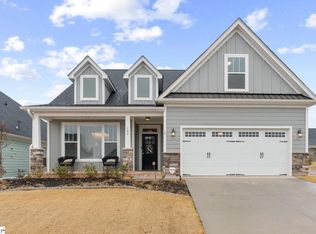Welcome to 509 Grandon Rd in Greer, SC. This spacious 5 bedroom, 3 bath home features an open concept layout that creates a seamless flow between the living, dining, and kitchen areas ideal for entertaining and everyday living. Generously sized bedrooms offer flexibility for home offices, guest rooms, or hobbies. Located in a well maintained HOA community, this home provides a comfortable lifestyle with convenient access to Greer, Greenville, shopping, dining, and major roadways. Owner is a licensed real estate agent
For sale
$500,000
509 Grandon Rd, Greer, SC 29651
5beds
3,177sqft
Est.:
Single Family Residence, Residential
Built in 2019
9,148 Square Feet Lot
$-- Zestimate®
$157/sqft
$-- HOA
What's special
Open concept layoutGenerously sized bedrooms
- 19 hours |
- 757 |
- 16 |
Zillow last checked: 8 hours ago
Listing updated: 19 hours ago
Listed by:
Suad Bunic 904-753-9700,
Love My Hometown
Source: Greater Greenville AOR,MLS#: 1515796
Tour with a local agent
Facts & features
Interior
Bedrooms & bathrooms
- Bedrooms: 5
- Bathrooms: 3
- Full bathrooms: 3
- Main level bathrooms: 1
- Main level bedrooms: 1
Rooms
- Room types: Office/Study
Primary bathroom
- Features: Double Sink, Full Bath, Shower-Separate, Tub-Separate
- Level: Second
Heating
- Forced Air
Cooling
- Central Air
Appliances
- Included: Dishwasher, Gas Oven, Microwave, Gas Water Heater, Tankless Water Heater
- Laundry: 2nd Floor, Walk-in, Electric Dryer Hookup, Washer Hookup
Features
- 2 Story Foyer, 2nd Stair Case, High Ceilings, Ceiling Smooth, Tray Ceiling(s), Granite Counters, Open Floorplan, Walk-In Closet(s), Pantry
- Flooring: Carpet, Laminate
- Basement: None
- Attic: Pull Down Stairs
- Number of fireplaces: 1
- Fireplace features: Gas Starter
Interior area
- Total interior livable area: 3,177 sqft
Property
Parking
- Total spaces: 2
- Parking features: Attached, Concrete
- Attached garage spaces: 2
- Has uncovered spaces: Yes
Features
- Levels: Two
- Stories: 2
- Patio & porch: Patio
Lot
- Size: 9,148 Square Feet
- Dimensions: 9148
- Features: Sloped, 1/2 - Acre
Details
- Parcel number: 5290009047
Construction
Type & style
- Home type: SingleFamily
- Architectural style: Traditional
- Property subtype: Single Family Residence, Residential
Materials
- Hardboard Siding
- Foundation: Slab
- Roof: Composition
Condition
- Year built: 2019
Details
- Builder name: Meritage
Utilities & green energy
- Sewer: Public Sewer
- Water: Public
- Utilities for property: Cable Available
Community & HOA
Community
- Features: Pool
- Security: Smoke Detector(s)
- Subdivision: The Manor at Abner Creek
HOA
- Has HOA: Yes
- Services included: Pool
Location
- Region: Greer
Financial & listing details
- Price per square foot: $157/sqft
- Tax assessed value: $418,100
- Date on market: 1/18/2026
Estimated market value
Not available
Estimated sales range
Not available
Not available
Price history
Price history
| Date | Event | Price |
|---|---|---|
| 7/24/2025 | Price change | $485,000-1%$153/sqft |
Source: | ||
| 6/4/2025 | Price change | $490,000-1%$154/sqft |
Source: | ||
| 4/22/2025 | Price change | $495,000-0.8%$156/sqft |
Source: | ||
| 3/9/2025 | Price change | $499,000-2.2%$157/sqft |
Source: | ||
| 2/26/2025 | Listed for sale | $510,000$161/sqft |
Source: | ||
Public tax history
Public tax history
| Year | Property taxes | Tax assessment |
|---|---|---|
| 2025 | -- | $16,698 |
| 2024 | $3,858 +6.5% | $16,698 |
| 2023 | $3,624 | $16,698 +15% |
Find assessor info on the county website
BuyAbility℠ payment
Est. payment
$2,791/mo
Principal & interest
$2366
Property taxes
$250
Home insurance
$175
Climate risks
Neighborhood: 29651
Nearby schools
GreatSchools rating
- 8/10Abner Creek AcademyGrades: PK-4Distance: 0.7 mi
- 6/10James Byrnes Freshman AcademyGrades: 9Distance: 4.3 mi
- 8/10James F. Byrnes High SchoolGrades: 9-12Distance: 4.6 mi
Schools provided by the listing agent
- Elementary: Abner Creek
- Middle: Florence Chapel
- High: James F. Byrnes
Source: Greater Greenville AOR. This data may not be complete. We recommend contacting the local school district to confirm school assignments for this home.
- Loading
- Loading
