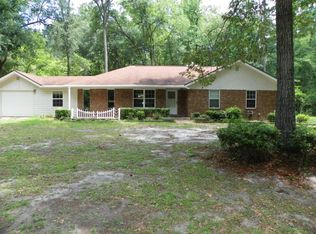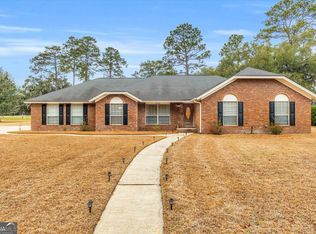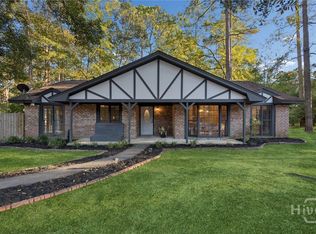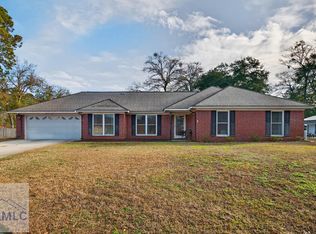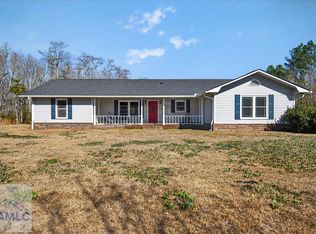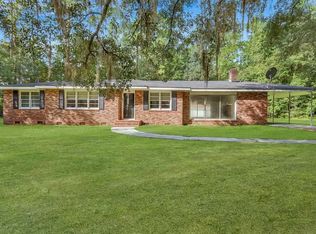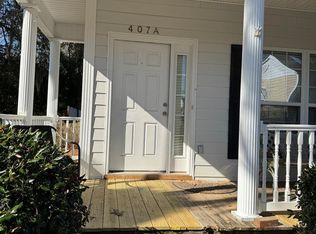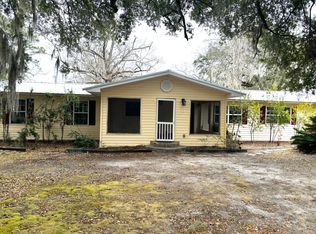Welcome to this beautifully renovated 4 bedroom 2 bathroom home situated on a spacious 1.01 acre lot! Offering the perfect blend of modern updates & comfortable living! Step inside to the large inviting living room featuring a stunning white brick fireplace w/ wood mantle, creating a warm & timeless focal point. Kitchen & dining are consumed with natural lighting! Fully updated kitchen boasts granite counters, white tiled backsplash, white cabinetry, stainless steel appliances and huge island/breakfast bar. The primary bedroom offers private access to the back porch, providing a peaceful retreat. Primary bathroom is beautifully updated with granite counters and step in tiled shower. The backyard is peaceful & serene! A large pergola-style covering provides ample space for boat storage or other recreational toys. Brand new roof installed in 2024! don't miss your chance with this slice of peaceful living!
For sale
$375,000
509 Martin Rd, Hinesville, GA 31313
4beds
1,956sqft
Est.:
Single Family Residence
Built in 1957
1.01 Acres Lot
$371,900 Zestimate®
$192/sqft
$-- HOA
What's special
Fully updated kitchenStainless steel appliancesLarge pergola-style coveringWhite tiled backsplashGranite countersWhite cabinetry
- 26 days |
- 910 |
- 50 |
Zillow last checked: 8 hours ago
Listing updated: January 21, 2026 at 01:54pm
Listed by:
Luis Ortiz 912-572-5411,
EXP Realty LLC
Source: HABR,MLS#: 164416
Tour with a local agent
Facts & features
Interior
Bedrooms & bathrooms
- Bedrooms: 4
- Bathrooms: 2
- Full bathrooms: 2
Appliances
- Included: See Remarks, Electric Water Heater
Features
- Dining/Kitchen Combo
- Has fireplace: Yes
- Fireplace features: Living Room
Interior area
- Total structure area: 1,956
- Total interior livable area: 1,956 sqft
Property
Parking
- Parking features: Attached, Carport, Driveway
- Has carport: Yes
Features
- Exterior features: See Remarks
- Fencing: None
Lot
- Size: 1.01 Acres
- Features: Level, Subdivision Recorded, See Remarks
Details
- Parcel number: 069C017
Construction
Type & style
- Home type: SingleFamily
- Architectural style: Ranch,Traditional
- Property subtype: Single Family Residence
Materials
- Vinyl Siding
- Roof: Shingle
Condition
- Year built: 1957
Utilities & green energy
- Sewer: Public Sewer
- Water: Public
Community & HOA
Community
- Subdivision: Martin Woods
HOA
- Has HOA: No
Location
- Region: Hinesville
Financial & listing details
- Price per square foot: $192/sqft
- Tax assessed value: $155,559
- Annual tax amount: $2,867
- Date on market: 1/21/2026
Estimated market value
$371,900
$353,000 - $390,000
$2,122/mo
Price history
Price history
| Date | Event | Price |
|---|---|---|
| 1/21/2026 | Listed for sale | $375,000-3.6%$192/sqft |
Source: HABR #164416 Report a problem | ||
| 10/27/2025 | Listing removed | $389,000+0.5%$199/sqft |
Source: | ||
| 10/4/2025 | Price change | $387,000-0.5%$198/sqft |
Source: | ||
| 9/26/2025 | Price change | $388,9000%$199/sqft |
Source: | ||
| 8/15/2025 | Listed for sale | $389,000+21.8%$199/sqft |
Source: | ||
Public tax history
Public tax history
| Year | Property taxes | Tax assessment |
|---|---|---|
| 2024 | $2,867 +0.5% | $62,224 +9.4% |
| 2023 | $2,852 +25% | $56,862 +16.2% |
| 2022 | $2,282 +5.4% | $48,923 +7.4% |
Find assessor info on the county website
BuyAbility℠ payment
Est. payment
$2,146/mo
Principal & interest
$1774
Property taxes
$372
Climate risks
Neighborhood: 31313
Nearby schools
GreatSchools rating
- 3/10Joseph Martin Elementary SchoolGrades: K-5Distance: 0.7 mi
- 5/10Snelson-Golden Middle SchoolGrades: 6-8Distance: 0.8 mi
- 3/10Liberty County High SchoolGrades: 9-12Distance: 2.2 mi
Open to renting?
Browse rentals near this home.- Loading
- Loading
