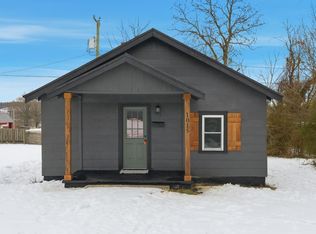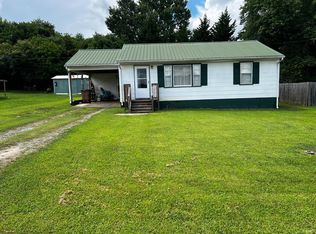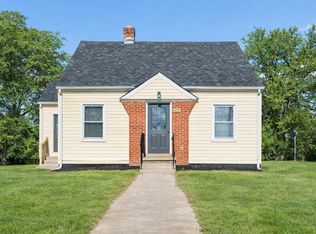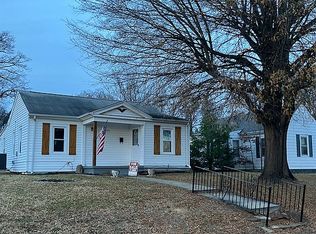Nice Campbell County home, convenient to Altavista and Rt 29 Bypass! Includes living room, eat-in kitchen, 2 bedrooms, office, den or dining room and beautiful large handicap assessable bath with walk in shower! Laminate and ceramic tile floors, Covered porch, Nice lot with storage building! New metal roof in 2024! Lots of possibilities here plus a Convenient location near the river! Altavista Schools! Perfect for anyone wanting to scale down with everything on one level and the beautifully redone handicap bathroom, no/low maintenance vinyl siding and metal roof (2024) plus plenty of room for a nice garden! Ask agent for information regarding the shared septic. $135,000
For sale
$135,000
509 Riverbend Rd, Altavista, VA 24517
2beds
1,272sqft
Est.:
Single Family Residence
Built in 1955
0.49 Acres Lot
$-- Zestimate®
$106/sqft
$-- HOA
What's special
Eat-in kitchenCovered porch
- 95 days |
- 451 |
- 13 |
Zillow last checked: 8 hours ago
Listing updated: November 20, 2025 at 11:59pm
Listed by:
Cindi Parsons 434-851-8522 CindiParsonsRealEstate@gmail.com,
Agnes Dowdy & Associates
Source: LMLS,MLS#: 363213 Originating MLS: Lynchburg Board of Realtors
Originating MLS: Lynchburg Board of Realtors
Tour with a local agent
Facts & features
Interior
Bedrooms & bathrooms
- Bedrooms: 2
- Bathrooms: 1
- Full bathrooms: 1
Primary bedroom
- Level: First
- Area: 165
- Dimensions: 15 x 11
Bedroom
- Dimensions: 0 x 0
Bedroom 2
- Level: First
- Area: 143
- Dimensions: 13 x 11
Bedroom 3
- Area: 0
- Dimensions: 0 x 0
Bedroom 4
- Area: 0
- Dimensions: 0 x 0
Bedroom 5
- Area: 0
- Dimensions: 0 x 0
Dining room
- Area: 0
- Dimensions: 0 x 0
Family room
- Area: 0
- Dimensions: 0 x 0
Great room
- Area: 0
- Dimensions: 0 x 0
Kitchen
- Level: First
- Area: 234
- Dimensions: 18 x 13
Living room
- Level: First
- Area: 165
- Dimensions: 15 x 11
Office
- Level: First
- Area: 77
- Dimensions: 11 x 7
Heating
- Forced Warm Air-Oil
Cooling
- None
Appliances
- Included: Freezer, Electric Range, Electric Water Heater
- Laundry: Dryer Hookup, Main Level, Washer Hookup
Features
- Drywall, High Speed Internet, Main Level Bedroom, Primary Bed w/Bath, Paneling, Tile Bath(s)
- Flooring: Ceramic Tile, Laminate
- Doors: Storm Door(s)
- Windows: Storm Window(s)
- Basement: Crawl Space
- Attic: Access,Scuttle
Interior area
- Total structure area: 1,272
- Total interior livable area: 1,272 sqft
- Finished area above ground: 1,272
- Finished area below ground: 0
Property
Parking
- Parking features: Off Street
Accessibility
- Accessibility features: Grab Bar(s), Shower
Features
- Levels: One
- Patio & porch: Porch, Front Porch
- Exterior features: Garden
- Pool features: Pool Nearby
Lot
- Size: 0.49 Acres
- Features: Near Golf Course
Details
- Additional structures: Storage
- Parcel number: 70D211
- Zoning: Agri
Construction
Type & style
- Home type: SingleFamily
- Architectural style: Ranch
- Property subtype: Single Family Residence
Materials
- Vinyl Siding
- Roof: Metal
Condition
- Year built: 1955
Utilities & green energy
- Electric: Dominion Energy
- Sewer: Septic Tank
- Water: Well
Community & HOA
Location
- Region: Altavista
Financial & listing details
- Price per square foot: $106/sqft
- Tax assessed value: $83,200
- Annual tax amount: $600
- Date on market: 11/20/2025
- Cumulative days on market: 213 days
Estimated market value
Not available
Estimated sales range
Not available
Not available
Price history
Price history
| Date | Event | Price |
|---|---|---|
| 11/20/2025 | Listed for sale | $135,000-8.8%$106/sqft |
Source: | ||
| 10/30/2025 | Listing removed | $148,000$116/sqft |
Source: | ||
| 8/5/2025 | Price change | $148,000-7.4%$116/sqft |
Source: | ||
| 7/3/2025 | Listed for sale | $159,900$126/sqft |
Source: | ||
Public tax history
Public tax history
| Year | Property taxes | Tax assessment |
|---|---|---|
| 2024 | $374 | $83,200 |
| 2023 | -- | $83,200 +20.1% |
| 2022 | $360 | $69,300 |
| 2021 | $360 | -- |
| 2020 | -- | -- |
| 2019 | $371 | $69,300 -2.8% |
| 2018 | $371 | $71,300 |
| 2017 | -- | $71,300 |
| 2016 | -- | $71,300 +4.7% |
| 2015 | -- | $68,100 -3.7% |
| 2014 | -- | $70,700 |
| 2013 | -- | $70,700 |
| 2012 | -- | $70,700 |
| 2011 | -- | $70,700 -1.5% |
| 2010 | -- | $71,800 |
| 2009 | -- | $71,800 |
| 2008 | -- | $71,800 |
| 2007 | -- | $71,800 +35.2% |
| 2006 | -- | $53,100 |
| 2005 | -- | $53,100 |
| 2004 | -- | $53,100 |
| 2003 | -- | $53,100 +35.6% |
| 2002 | $223 | $39,162 |
| 2001 | $223 | $39,162 |
| 2000 | $223 | $39,162 |
Find assessor info on the county website
BuyAbility℠ payment
Est. payment
$748/mo
Principal & interest
$696
Property taxes
$52
Climate risks
Neighborhood: 24517
Nearby schools
GreatSchools rating
- 6/10Altavista Elementary SchoolGrades: PK-5Distance: 3.4 mi
- 5/10Altavista High SchoolGrades: 6-12Distance: 4.2 mi




