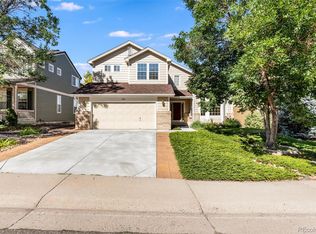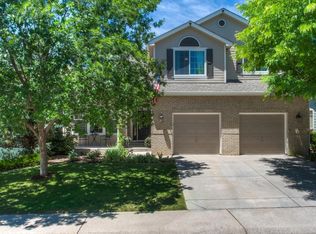Move in Ready two-story home in Indigo Hills Neighborhood. Awesome views of the mountains. Walking distance to Indigo Hill Pool/Clubhouse, Foothills Park and Saddle Ranch Elementary Park. Over 4500 Finished SQ ft! Formal living and Dining rooms. Hardwood Floors. Open floor plan from Kitchen to Vaulted Family room. Private office.4 bedrooms on upper level. Fully Finished Walkout basement with a bedroom, exercise/office, NEW 3/4 Bathroom and massive recreation room. Built in Speakers. Central Vacuum. Nest Security/Thermostat System. New back yard sod. New Interior paint. New Carpet. Sweet raised back yard deck. 3 Car Garage. Easy access to Santa Fe Drive and C470. Don't miss out!
This property is off market, which means it's not currently listed for sale or rent on Zillow. This may be different from what's available on other websites or public sources.

