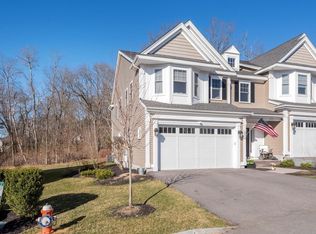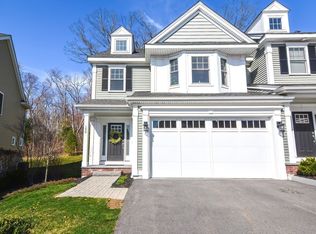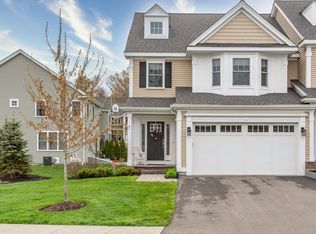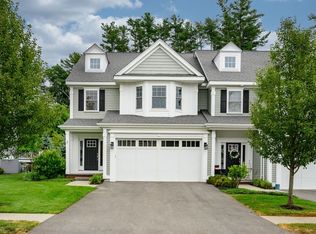Sold for $695,000 on 06/24/24
$695,000
51 Brookview Rd #51, Franklin, MA 02038
2beds
1,862sqft
Condominium, Townhouse
Built in 2018
-- sqft lot
$-- Zestimate®
$373/sqft
$-- Estimated rent
Home value
Not available
Estimated sales range
Not available
Not available
Zestimate® history
Loading...
Owner options
Explore your selling options
What's special
Immaculate townhouse built in 2018 is move-in ready! Brookview is a prime condo community close to quality public schools, abundant shopping and fantastic recreational resources. The inviting interior is highlighted by an open floor plan, gorgeous white woodwork and rich dark-stained hardwood floors. Stylish kitchen boasts striking white cabinetry with granite counters, tile backsplash and stainless-steel appliances. Dining area has slider to a pleasant paver patio and opens to the fireplaced family room, creating 24 linear ft of open space, ideal for entertaining and family time. Upstairs you’ll find two ample bedrooms, each w/ walk-in closets. Primary bedroom has en suite bath with sumptuous tile shower and double-sink vanity. Guest bath boasts upgraded tile surround in the combination tub/shower. Convenience of 2nd floor laundry. Full basement affords wonderful storage space and the potential for future expansion. Attached two-car garage.
Zillow last checked: 8 hours ago
Listing updated: June 24, 2024 at 06:47pm
Listed by:
Warren Reynolds 508-561-6259,
Berkshire Hathaway HomeServices Commonwealth Real Estate 508-528-7777
Bought with:
Monica Delaporta
Coldwell Banker Realty - Northborough
Source: MLS PIN,MLS#: 73234048
Facts & features
Interior
Bedrooms & bathrooms
- Bedrooms: 2
- Bathrooms: 3
- Full bathrooms: 2
- 1/2 bathrooms: 1
Primary bedroom
- Features: Bathroom - Full, Walk-In Closet(s), Flooring - Wall to Wall Carpet
- Level: Second
Bedroom 2
- Features: Walk-In Closet(s), Flooring - Wall to Wall Carpet
- Level: Second
Primary bathroom
- Features: Yes
Bathroom 1
- Features: Bathroom - Half, Flooring - Stone/Ceramic Tile
- Level: First
Bathroom 2
- Features: Bathroom - Full, Bathroom - Tiled With Shower Stall, Flooring - Stone/Ceramic Tile, Countertops - Stone/Granite/Solid, Double Vanity
- Level: Second
Bathroom 3
- Features: Bathroom - Full, Bathroom - Tiled With Tub & Shower, Flooring - Stone/Ceramic Tile
- Level: Second
Dining room
- Features: Flooring - Hardwood, Exterior Access, Open Floorplan, Crown Molding
- Level: First
Family room
- Features: Flooring - Hardwood, Open Floorplan, Recessed Lighting, Crown Molding
- Level: First
Kitchen
- Features: Flooring - Hardwood, Countertops - Stone/Granite/Solid, Breakfast Bar / Nook, Open Floorplan, Recessed Lighting, Stainless Steel Appliances, Lighting - Pendant
- Level: First
Heating
- Forced Air, Natural Gas
Cooling
- Central Air
Appliances
- Laundry: Flooring - Stone/Ceramic Tile, Second Floor, In Unit, Electric Dryer Hookup
Features
- Loft
- Flooring: Tile, Carpet, Hardwood, Flooring - Hardwood
- Windows: Insulated Windows
- Has basement: Yes
- Number of fireplaces: 1
- Fireplace features: Family Room
Interior area
- Total structure area: 1,862
- Total interior livable area: 1,862 sqft
Property
Parking
- Total spaces: 4
- Parking features: Attached, Guest, Exclusive Parking
- Attached garage spaces: 2
- Uncovered spaces: 2
Features
- Entry location: Unit Placement(Street)
- Patio & porch: Patio
- Exterior features: Patio
Details
- Parcel number: M:258 L:004071,5003429
- Zoning: res
Construction
Type & style
- Home type: Townhouse
- Property subtype: Condominium, Townhouse
Materials
- Roof: Shingle
Condition
- Year built: 2018
Utilities & green energy
- Sewer: Public Sewer
- Water: Public
- Utilities for property: for Gas Range, for Electric Dryer
Community & neighborhood
Community
- Community features: Public Transportation, Shopping, Park, Walk/Jog Trails, Medical Facility, Bike Path, Conservation Area, Highway Access, House of Worship, Private School, Public School, T-Station, University
Location
- Region: Franklin
HOA & financial
HOA
- HOA fee: $285 monthly
- Services included: Insurance, Maintenance Structure, Road Maintenance, Maintenance Grounds, Snow Removal
Price history
| Date | Event | Price |
|---|---|---|
| 6/24/2024 | Sold | $695,000$373/sqft |
Source: MLS PIN #73234048 Report a problem | ||
| 5/21/2024 | Price change | $695,000-2.1%$373/sqft |
Source: MLS PIN #73234048 Report a problem | ||
| 5/7/2024 | Listed for sale | $710,000$381/sqft |
Source: MLS PIN #73234048 Report a problem | ||
Public tax history
Tax history is unavailable.
Neighborhood: 02038
Nearby schools
GreatSchools rating
- 7/10Oak Street Elementary SchoolGrades: K-5Distance: 1.2 mi
- 6/10Horace Mann Middle SchoolGrades: 6-8Distance: 1.2 mi
- 9/10Franklin High SchoolGrades: 9-12Distance: 1 mi
Schools provided by the listing agent
- Elementary: Oak
- Middle: Mann
- High: Franklin
Source: MLS PIN. This data may not be complete. We recommend contacting the local school district to confirm school assignments for this home.

Get pre-qualified for a loan
At Zillow Home Loans, we can pre-qualify you in as little as 5 minutes with no impact to your credit score.An equal housing lender. NMLS #10287.



