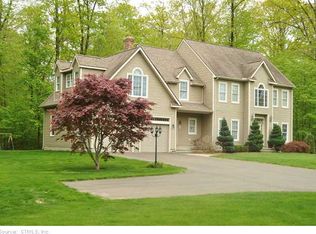Sold for $605,000
$605,000
51 Country Club Road, Bolton, CT 06043
4beds
2,534sqft
Single Family Residence
Built in 1999
0.67 Acres Lot
$613,900 Zestimate®
$239/sqft
$4,002 Estimated rent
Home value
$613,900
$559,000 - $669,000
$4,002/mo
Zestimate® history
Loading...
Owner options
Explore your selling options
What's special
Tucked away on a quiet cul-de-sac just minutes from the highway, this beautiful 4-bedroom, 2.5-bathroom farmhouse colonial offers the perfect blend of comfort, style, and privacy. Step inside to a bright two-story foyer and discover a thoughtfully designed main level featuring a spacious kitchen with a center island, stainless steel appliances, and solid wood cabinetry. A new Trex deck just off the kitchen overlooks the fenced-in inground pool and patio, ideal for relaxing or entertaining. The inviting living area with gas fireplace opens seamlessly to the kitchen, while a formal dining room, separate sitting room, enclosed laundry room, and a remodeled half bath complete the first floor. Upstairs, you'll find four generously sized bedrooms, including a serene primary suite with a large walk-in closet and a spa-like bathroom featuring a soaking tub and separate shower. Recent updates include a new deck, front porch, pool fencing, pool liner, oven range, remodeled half bath, well pump, and washer and dryer making this home truly move-in ready. The full, unfinished basement offers high ceilings and endless potential for additional living space or a recreation area. A 2-car garage provides convenient parking and storage. Set against the scenic backdrop of Fish Farm's wooded land, this home combines a peaceful country feel with modern amenities and convenience. This beautiful home is an ideal choice for anyone seeking more space in a beautiful setting.
Zillow last checked: 8 hours ago
Listing updated: December 20, 2025 at 06:56am
Listed by:
Camille Hudson (201)658-6993,
Berkshire Hathaway NE Prop. 860-621-6821
Bought with:
Diana M. Brown, RES.0780277
William Raveis Real Estate
Source: Smart MLS,MLS#: 24135823
Facts & features
Interior
Bedrooms & bathrooms
- Bedrooms: 4
- Bathrooms: 3
- Full bathrooms: 2
- 1/2 bathrooms: 1
Primary bedroom
- Features: Built-in Features, Ceiling Fan(s), Stall Shower, Whirlpool Tub, Walk-In Closet(s), Wall/Wall Carpet
- Level: Upper
Bedroom
- Level: Main
Bedroom
- Level: Upper
Bedroom
- Level: Upper
Bathroom
- Features: Remodeled
- Level: Main
Bathroom
- Level: Upper
Dining room
- Features: Hardwood Floor
- Level: Main
Family room
- Features: Ceiling Fan(s), Gas Log Fireplace, Hardwood Floor
- Level: Main
Kitchen
- Features: Dining Area, Kitchen Island, Sliders, Hardwood Floor
- Level: Main
Living room
- Features: Wall/Wall Carpet
- Level: Main
Heating
- Baseboard, Oil, Propane
Cooling
- Central Air
Appliances
- Included: Electric Range, Microwave, Refrigerator, Dishwasher, Washer, Dryer, Water Heater
- Laundry: Main Level
Features
- Open Floorplan, Smart Thermostat
- Basement: Full,Unfinished
- Attic: Pull Down Stairs
- Number of fireplaces: 1
Interior area
- Total structure area: 2,534
- Total interior livable area: 2,534 sqft
- Finished area above ground: 2,534
Property
Parking
- Total spaces: 2
- Parking features: Attached
- Attached garage spaces: 2
Features
- Patio & porch: Porch, Deck, Patio
- Exterior features: Rain Gutters
- Has private pool: Yes
- Pool features: Fenced, In Ground
Lot
- Size: 0.67 Acres
- Features: Interior Lot, Subdivided, Wooded, Dry, Level, Cul-De-Sac
Details
- Parcel number: 1817557
- Zoning: R-1
Construction
Type & style
- Home type: SingleFamily
- Architectural style: Colonial
- Property subtype: Single Family Residence
Materials
- Vinyl Siding
- Foundation: Concrete Perimeter
- Roof: Asphalt
Condition
- New construction: No
- Year built: 1999
Utilities & green energy
- Sewer: Septic Tank
- Water: Well
Green energy
- Energy efficient items: Thermostat
Community & neighborhood
Community
- Community features: Golf, Library, Medical Facilities, Park, Putting Green, Shopping/Mall
Location
- Region: Bolton
Price history
| Date | Event | Price |
|---|---|---|
| 12/19/2025 | Sold | $605,000+10.2%$239/sqft |
Source: | ||
| 11/6/2025 | Pending sale | $549,000$217/sqft |
Source: | ||
| 10/30/2025 | Listed for sale | $549,000+37.3%$217/sqft |
Source: | ||
| 7/27/2020 | Sold | $400,000+0.5%$158/sqft |
Source: | ||
| 6/8/2020 | Pending sale | $397,900$157/sqft |
Source: Berkshire Hathaway HomeServices New England Properties #170301043 Report a problem | ||
Public tax history
| Year | Property taxes | Tax assessment |
|---|---|---|
| 2025 | $10,879 -1.3% | $336,800 |
| 2024 | $11,027 -2.3% | $336,800 +30.8% |
| 2023 | $11,284 +11.1% | $257,500 |
Find assessor info on the county website
Neighborhood: 06043
Nearby schools
GreatSchools rating
- 7/10Bolton Center SchoolGrades: PK-8Distance: 0.6 mi
- 6/10Bolton High SchoolGrades: 9-12Distance: 2.1 mi
Schools provided by the listing agent
- Elementary: Bolton Center
- High: Bolton
Source: Smart MLS. This data may not be complete. We recommend contacting the local school district to confirm school assignments for this home.
Get pre-qualified for a loan
At Zillow Home Loans, we can pre-qualify you in as little as 5 minutes with no impact to your credit score.An equal housing lender. NMLS #10287.
Sell with ease on Zillow
Get a Zillow Showcase℠ listing at no additional cost and you could sell for —faster.
$613,900
2% more+$12,278
With Zillow Showcase(estimated)$626,178
