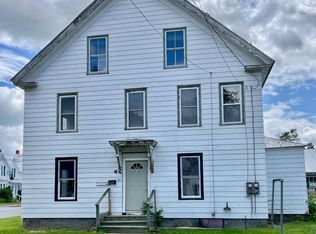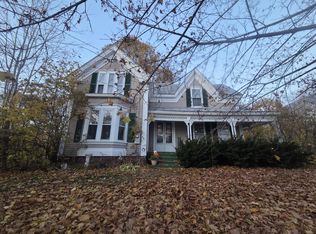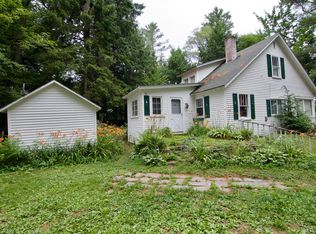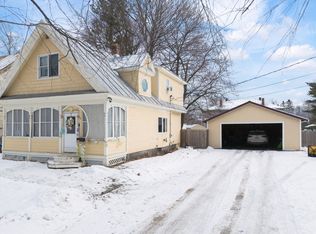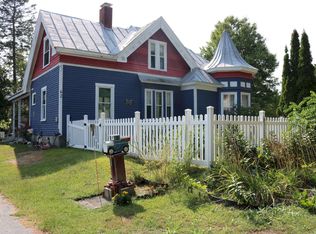Own a Piece of Maine's History — The Toll House (1896)
Step into timeless charm with the beautifully maintained and thoughtfully updated, Toll House, built in 1896 and offered fully furnished—right down to the tools, garage contents, and snowblower for effortless winter upkeep.
Located in the heart of Madison, The Toll House masterfully blends historic character with modern comfort, ideal as a full-time residence, vacation retreat, or potential bed & breakfast.
The inviting main level features a bright, efficient layout perfect for cooking, entertaining, and gathering with family and friends. Upstairs offers three comfortable bedrooms and a full bath with a walk-in tub. A walk-up attic provides excellent storage or expansion options, while the super-dry basement—finished with industrial epoxy floors, foam insulation, and dual dehumidifiers (one integrated with the water heater)—offers great potential for additional living or hobby space.
An oversized one-car garage includes all contents, ready for storage, projects, or a future workshop.
Enjoy Maine's four-season recreation just minutes away—boating, fishing, skiing, snowshoeing, or snowmobiling—all while staying close to local shops, dining, and culture.
Features & Updates
Updated electrical & plumbing
Blown-in insulation for year-round efficiency
New metal roof (2018) for peace of mind
16KW Generac whole house generator for backup power
One-year home warranty included
Prime Location
39 miles to Sugarloaf Mountain
40 minutes to Appalachian Trail & whitewater rafting
10 minutes to Lakewood Theater & Golf Course
10 minutes to Skowhegan for dining & shopping
30 minutes to Waterville for healthcare & retail
Rich in charm and steeped in history, The Toll House offers a rare chance to own a truly unique piece of Maine—where past and present meet in perfect harmony.
Active
$274,900
51 Maple Street, Madison, ME 04950
3beds
1,700sqft
Est.:
Single Family Residence
Built in 1900
9,147.6 Square Feet Lot
$-- Zestimate®
$162/sqft
$-- HOA
What's special
Dual dehumidifiersExcellent storageWalk-in tubFoam insulationThree comfortable bedroomsEfficient layoutOversized one-car garage
- 161 days |
- 394 |
- 20 |
Zillow last checked: 8 hours ago
Listing updated: December 15, 2025 at 08:24am
Listed by:
Keller Williams Realty
Source: Maine Listings,MLS#: 1636811
Tour with a local agent
Facts & features
Interior
Bedrooms & bathrooms
- Bedrooms: 3
- Bathrooms: 2
- Full bathrooms: 1
- 1/2 bathrooms: 1
Bedroom 1
- Level: Second
Bedroom 2
- Level: Second
Bedroom 3
- Level: Second
Bonus room
- Level: First
Bonus room
- Level: Second
Dining room
- Level: First
Kitchen
- Level: First
Living room
- Level: First
Other
- Level: First
Heating
- Steam
Cooling
- Wall Unit(s)
Features
- Flooring: Hardwood, Luxury Vinyl
- Basement: Interior Entry
- Has fireplace: No
- Furnished: Yes
Interior area
- Total structure area: 1,700
- Total interior livable area: 1,700 sqft
- Finished area above ground: 1,700
- Finished area below ground: 0
Property
Parking
- Total spaces: 1
- Parking features: Garage
- Garage spaces: 1
Accessibility
- Accessibility features: Other Bath Modifications
Features
- Patio & porch: Porch
Lot
- Size: 9,147.6 Square Feet
Details
- Parcel number: MADNM021L017
- Zoning: None
Construction
Type & style
- Home type: SingleFamily
- Architectural style: Victorian
- Property subtype: Single Family Residence
Materials
- Roof: Metal
Condition
- Year built: 1900
Details
- Warranty included: Yes
Utilities & green energy
- Electric: Circuit Breakers
- Sewer: Public Sewer
- Water: Public
Community & HOA
Location
- Region: Madison
Financial & listing details
- Price per square foot: $162/sqft
- Tax assessed value: $143,700
- Annual tax amount: $2,314
- Date on market: 9/7/2025
Estimated market value
Not available
Estimated sales range
Not available
Not available
Price history
Price history
| Date | Event | Price |
|---|---|---|
| 11/12/2025 | Price change | $274,900-1.8%$162/sqft |
Source: | ||
| 10/18/2025 | Price change | $279,900-3.1%$165/sqft |
Source: | ||
| 9/7/2025 | Listed for sale | $289,000-3.3%$170/sqft |
Source: | ||
| 9/2/2025 | Listing removed | $299,000$176/sqft |
Source: | ||
| 7/30/2025 | Price change | $299,000-0.3%$176/sqft |
Source: | ||
Public tax history
Public tax history
| Year | Property taxes | Tax assessment |
|---|---|---|
| 2024 | $2,314 +11.4% | $143,700 +15.5% |
| 2023 | $2,077 +10% | $124,400 +22.4% |
| 2022 | $1,889 +0.3% | $101,600 +4.7% |
Find assessor info on the county website
BuyAbility℠ payment
Est. payment
$1,428/mo
Principal & interest
$1066
Property taxes
$266
Home insurance
$96
Climate risks
Neighborhood: 04950
Nearby schools
GreatSchools rating
- 4/10Madison Junior High SchoolGrades: 5-8Distance: 0.4 mi
- 3/10Madison Area Memorial High SchoolGrades: 9-12Distance: 1.7 mi
- 2/10Madison Elementary SchoolGrades: PK-4Distance: 0.5 mi
- Loading
- Loading
