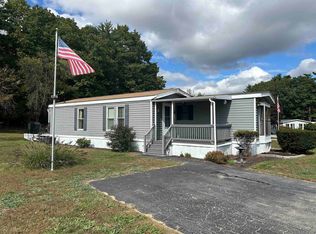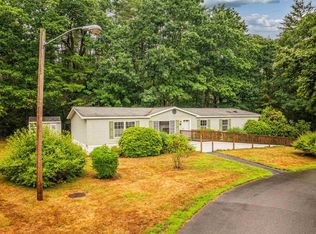Closed
Listed by:
Barbie Henderson,
Coldwell Banker - Peggy Carter Team Off:603-742-4663
Bought with: Bean Group Rochester
$160,000
51 MONADNOCK Lane, Rochester, NH 03867
2beds
1,248sqft
Manufactured Home
Built in 1987
-- sqft lot
$164,400 Zestimate®
$128/sqft
$2,278 Estimated rent
Home value
$164,400
$148,000 - $179,000
$2,278/mo
Zestimate® history
Loading...
Owner options
Explore your selling options
What's special
Welcome to the desirable 55+ community of Cocheco River Estates! This stunning home has been updated throughout(new roof, newer furnace etc...) and well maintained. Great welcoming foyer area with coat closet as you enter the home. The recently renovated spacious kitchen has Corian countertops, stainless steel appliances with the addition of a computer/desk and bar area! Great space for entertaining. Enjoy large family gatherings in the dining area which leads to an oversized back deck overlooking a very private back yard. The primary bedroom has double closets with a private primary bathroom with walk-in shower unit and linen/toiletry closet. There's central air conditioning, nice level lot, cul-de-sac street and great storage shed! You will not be disappointed! Easy to show!
Zillow last checked: 8 hours ago
Listing updated: July 07, 2023 at 09:54am
Listed by:
Barbie Henderson,
Coldwell Banker - Peggy Carter Team Off:603-742-4663
Bought with:
Bean Group Rochester
Source: PrimeMLS,MLS#: 4950015
Facts & features
Interior
Bedrooms & bathrooms
- Bedrooms: 2
- Bathrooms: 2
- Full bathrooms: 2
Heating
- Kerosene, Forced Air
Cooling
- Central Air
Appliances
- Included: Dishwasher, Microwave, Electric Range, Refrigerator, Electric Water Heater
- Laundry: 1st Floor Laundry
Features
- Ceiling Fan(s), Dining Area, Kitchen Island, Primary BR w/ BA, Natural Light, Walk-In Closet(s), Walk-in Pantry
- Flooring: Carpet, Ceramic Tile, Vinyl, Wood
- Has basement: No
Interior area
- Total structure area: 1,248
- Total interior livable area: 1,248 sqft
- Finished area above ground: 1,248
- Finished area below ground: 0
Property
Parking
- Parking features: Paved
Accessibility
- Accessibility features: 1st Floor Laundry
Features
- Levels: One
- Stories: 1
- Exterior features: Deck, Garden, Storage
Lot
- Features: Landscaped, Level, Wooded
Details
- Parcel number: RCHEM0216B0026L0021
- Zoning description: Agricultural
Construction
Type & style
- Home type: MobileManufactured
- Property subtype: Manufactured Home
Materials
- Vinyl Exterior, Vinyl Siding
- Foundation: Block
- Roof: Asphalt Shingle
Condition
- New construction: No
- Year built: 1987
Utilities & green energy
- Electric: Circuit Breakers
- Sewer: Private Sewer
Community & neighborhood
Location
- Region: Rochester
HOA & financial
Other financial information
- Additional fee information: Fee: $530
Other
Other facts
- Body type: Double Wide
Price history
| Date | Event | Price |
|---|---|---|
| 7/7/2023 | Sold | $160,000-11.1%$128/sqft |
Source: | ||
| 6/12/2023 | Contingent | $179,900$144/sqft |
Source: | ||
| 6/6/2023 | Listed for sale | $179,900-5.3%$144/sqft |
Source: | ||
| 6/1/2023 | Contingent | $189,900$152/sqft |
Source: | ||
| 4/26/2023 | Listed for sale | $189,900+216.5%$152/sqft |
Source: | ||
Public tax history
| Year | Property taxes | Tax assessment |
|---|---|---|
| 2024 | $2,293 +66.2% | $154,400 +188.1% |
| 2023 | $1,380 +1.8% | $53,600 |
| 2022 | $1,355 +2.6% | $53,600 |
Find assessor info on the county website
Neighborhood: 03867
Nearby schools
GreatSchools rating
- 4/10Chamberlain Street SchoolGrades: K-5Distance: 2.7 mi
- 3/10Rochester Middle SchoolGrades: 6-8Distance: 2.6 mi
- NABud Carlson AcademyGrades: 9-12Distance: 1.4 mi
Schools provided by the listing agent
- Middle: Rochester Middle School
- High: Spaulding High School
- District: Rochester School District
Source: PrimeMLS. This data may not be complete. We recommend contacting the local school district to confirm school assignments for this home.

