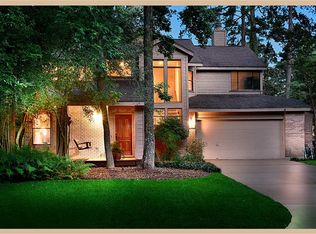Beautifully remodeled treehouse-style Life Forms home! The split plan boasts style and elegance with modern fixtures and touches throughout. Second level entry open to study with french door access, built-ins and floor to ceiling windows with balcony views. Take a few steps up to the main floor lined in windows with dining open to kitchen featuring walls of cabinetry, island kitchen with breakfast bar, granite countertops, new stainless appliances, cafe chef connect double oven, floating shelves and balcony access. Living room with modern gas log fireplace also has access to screened-in balcony. Master suite with vaulted ceilings and french door entry, ensuite with dual sinks/vanities, walk-in shower and free-standing tub. Secondary bedrooms on first floor along with spacious game room with access to covered back porch. Peaceful backyard space with extended covered porch. Numerous updates including roof, Trane a/c, water heater, attic stairs and insulation. This home is move-in ready!
This property is off market, which means it's not currently listed for sale or rent on Zillow. This may be different from what's available on other websites or public sources.
