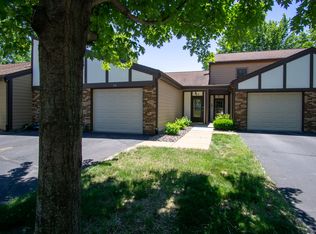Closed
$198,400
51 Stump Lake Road, Chippewa Falls, WI 54729
2beds
1,808sqft
Condominium
Built in 1986
-- sqft lot
$199,000 Zestimate®
$110/sqft
$1,609 Estimated rent
Home value
$199,000
$187,000 - $211,000
$1,609/mo
Zestimate® history
Loading...
Owner options
Explore your selling options
What's special
Closing Cost/Update Credit $2500!!!!! Discover the perfect blend of comfort, convenience, and style in this condo. Step into an inviting open-concept layout filled with natural light, featuring newer windows, front door, and patio door that enhances both form and function. The staircase has been opened up and redone with stunning woodwork, adding warmth and character to the home. Say goodbye to the hassles of snow shoveling and lawn care?this low-maintenance home lets you focus on enjoying life. The finished basement adds valuable living space with a wet bar and a versatile bonus room, ideal for a home office, gym, or guest room. Located just steps from the scenic Chippewa River and its winding bike paths, this home is a dream for outdoor enthusiasts. Enjoy easy access to Riverfront Park and Allen Park, where nature, recreation, and community come together. Whether you're looking for a peaceful retreat or an active lifestyle, this condo offers it all in a location that?s hard to beat.
Zillow last checked: 8 hours ago
Listing updated: December 19, 2025 at 07:15am
Listed by:
Jennifer Hagen 715-828-9676,
C21 Affiliated
Bought with:
Diane Hinke
Source: WIREX MLS,MLS#: 1591791 Originating MLS: REALTORS Association of Northwestern WI
Originating MLS: REALTORS Association of Northwestern WI
Facts & features
Interior
Bedrooms & bathrooms
- Bedrooms: 2
- Bathrooms: 2
- Full bathrooms: 1
- 1/2 bathrooms: 1
Primary bedroom
- Level: Upper
- Area: 165
- Dimensions: 11 x 15
Bedroom 2
- Level: Upper
- Area: 100
- Dimensions: 10 x 10
Kitchen
- Level: Main
- Area: 121
- Dimensions: 11 x 11
Living room
- Level: Main
- Area: 238
- Dimensions: 14 x 17
Heating
- Electric
Cooling
- Has cooling: Yes
Appliances
- Included: Dishwasher, Dryer, Disposal, Microwave, Range/Oven, Refrigerator, Washer
Features
- Ceiling Fan(s), High Speed Internet
- Windows: Some window coverings
- Basement: Full,Finished,Concrete
Interior area
- Total structure area: 1,808
- Total interior livable area: 1,808 sqft
- Finished area above ground: 1,008
- Finished area below ground: 800
Property
Parking
- Total spaces: 1
- Parking features: 1 Car, Attached, Garage Door Opener
- Attached garage spaces: 1
Features
- Levels: Two,2 Story
- Stories: 2
- Patio & porch: Deck
- Waterfront features: Common Frontage
Details
- Parcel number: 22808051391323003
- Zoning: Residential
Construction
Type & style
- Home type: Condo
- Property subtype: Condominium
Materials
- Brick, Vinyl Siding
Condition
- 21+ Years
- New construction: No
- Year built: 1986
Utilities & green energy
- Electric: Circuit Breakers
- Sewer: Public Sewer
- Water: Public
Community & neighborhood
Location
- Region: Chippewa Falls
- Municipality: Chippewa Falls
HOA & financial
HOA
- Has HOA: Yes
- HOA fee: $2,700 annually
Price history
| Date | Event | Price |
|---|---|---|
| 12/19/2025 | Sold | $198,400-3.4%$110/sqft |
Source: | ||
| 12/19/2025 | Pending sale | $205,400$114/sqft |
Source: | ||
| 11/19/2025 | Contingent | $205,400$114/sqft |
Source: | ||
| 9/9/2025 | Price change | $205,400-0.2%$114/sqft |
Source: | ||
| 7/15/2025 | Price change | $205,900-1.9%$114/sqft |
Source: | ||
Public tax history
| Year | Property taxes | Tax assessment |
|---|---|---|
| 2024 | $2,015 +10.4% | $107,500 |
| 2023 | $1,824 +1.2% | $107,500 |
| 2022 | $1,803 +8.2% | $107,500 |
Find assessor info on the county website
Neighborhood: 54729
Nearby schools
GreatSchools rating
- 3/10Parkview Elementary SchoolGrades: K-5Distance: 1.2 mi
- 4/10Chippewa Falls Middle SchoolGrades: 6-8Distance: 2.1 mi
- 6/10Chippewa Falls High SchoolGrades: 9-12Distance: 1.6 mi
Schools provided by the listing agent
- District: Chippewa Falls
Source: WIREX MLS. This data may not be complete. We recommend contacting the local school district to confirm school assignments for this home.

Get pre-qualified for a loan
At Zillow Home Loans, we can pre-qualify you in as little as 5 minutes with no impact to your credit score.An equal housing lender. NMLS #10287.
