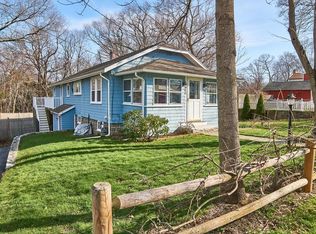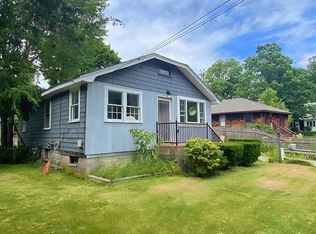This quaint colonial sits on a quiet side street and is surrounded by rock walls, mature plantings, raspberry bushes, granite, brick and slate walkways. The second story was added in 1997 and the 2nd fl. family room was designed so it can easily be made into a 3rd bedroom. 2nd floor master bedroom has vaulted ceilings, skylites, huge walk-in closet and master bath. 2nd fl. Laundry Remodeled kitchen has new, shaker style, white cabinets, a brand new Thermador gas stove, vaulted ceilings, and french door leading to back deck. The heated Sun room with it's a slate floor and new a Harvey windows/door is an awesome mudroom too! The living room has hardwood floors, baywindows and 2 closets. Wood floors in 1st floor bedroom with access to full bath. The back deck overlooks tranquil, fenced in back yard with neighboring babbling brook. Walkout, finished room in lower level could be bedroom or office. Minutes to train, beaches, harbors, parks, trails, shopping, dining, and outstanding schools
This property is off market, which means it's not currently listed for sale or rent on Zillow. This may be different from what's available on other websites or public sources.

