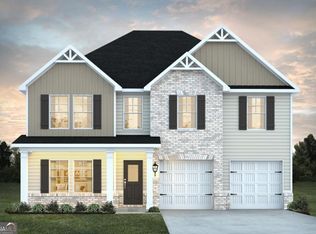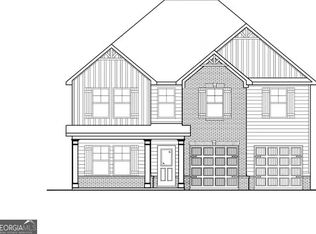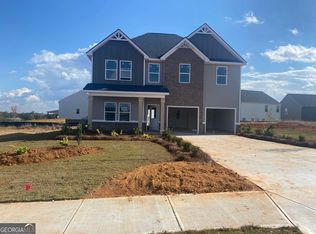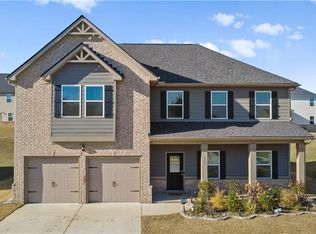Closed
$399,990
510 Overlook Rd #D26, Walnut Grove, GA 30052
4beds
--sqft
Single Family Residence
Built in 2024
0.25 Acres Lot
$397,200 Zestimate®
$--/sqft
$2,926 Estimated rent
Home value
$397,200
$322,000 - $489,000
$2,926/mo
Zestimate® history
Loading...
Owner options
Explore your selling options
What's special
*Great News* Home has been REDUCED!! Seller Paid Closing Cost $21K!! Home must close by end of the year! This home is ready for immediate move in!! The Tucker epitomizes both simplicity and sophistication, You'll love the thoughtfully designed Kitchen with a generous prep island providing seating space, adorned with granite countertops, a convenient cup wash, pendant lighting, a walk-in pantry and ample cabinet storage. The family room is generously sized, exuding modern charm with its inviting fireplace. Ascending upstairs reveals a loft area perfect for cozy movie nights, along with 3 secondary bedrooms. The expansive primary suite boasts a substantial walk-in closet. Its luxurious En-suite presents a freestanding soaking tub complemented by a tub filler, a tiled shower, double vessel sinks, LED/Bluetooth mirrors, and a smart toilet with a bidet and seat warmer. The laundry area is intelligently located on the upper floor for added convenience. Don't miss out on this remarkable opportunity! This is a 4 Bedroom 2.5 Bath home!
Zillow last checked: 8 hours ago
Listing updated: March 13, 2025 at 10:52am
Listed by:
Jeanette Frazier 404-246-6444,
DFH Realty Georgia
Bought with:
No Sales Agent, 0
Non-Mls Company
Source: GAMLS,MLS#: 10394972
Facts & features
Interior
Bedrooms & bathrooms
- Bedrooms: 4
- Bathrooms: 3
- Full bathrooms: 2
- 1/2 bathrooms: 1
Heating
- Central, Electric
Cooling
- Ceiling Fan(s), Central Air, Electric
Appliances
- Included: Cooktop, Dishwasher, Double Oven, Oven, Refrigerator, Stainless Steel Appliance(s)
- Laundry: Upper Level
Features
- Double Vanity, Rear Stairs, Separate Shower, Soaking Tub, Tile Bath, Walk-In Closet(s)
- Flooring: Carpet, Tile, Vinyl
- Basement: Bath/Stubbed,Daylight,Full
- Number of fireplaces: 1
Interior area
- Total structure area: 0
- Finished area above ground: 0
- Finished area below ground: 0
Property
Parking
- Parking features: Garage
- Has garage: Yes
Features
- Levels: Two
- Stories: 2
Lot
- Size: 0.25 Acres
- Features: Cul-De-Sac
Details
- Parcel number: NW01A030
Construction
Type & style
- Home type: SingleFamily
- Architectural style: Brick 3 Side,Brick Front,Traditional
- Property subtype: Single Family Residence
Materials
- Brick, Wood Siding
- Roof: Composition
Condition
- New Construction
- New construction: Yes
- Year built: 2024
Details
- Warranty included: Yes
Utilities & green energy
- Sewer: Public Sewer
- Water: Public
- Utilities for property: Cable Available, Electricity Available
Community & neighborhood
Community
- Community features: Playground
Location
- Region: Walnut Grove
- Subdivision: The Enclave at Dial Farm
Other
Other facts
- Listing agreement: Exclusive Right To Sell
Price history
| Date | Event | Price |
|---|---|---|
| 3/7/2025 | Sold | $399,990-2.4% |
Source: | ||
| 11/13/2024 | Price change | $409,990-1.2% |
Source: | ||
| 10/30/2024 | Price change | $414,990-1% |
Source: | ||
| 10/29/2024 | Price change | $419,3300% |
Source: | ||
| 10/15/2024 | Price change | $419,340+0.5% |
Source: | ||
Public tax history
Tax history is unavailable.
Neighborhood: 30052
Nearby schools
GreatSchools rating
- 6/10Walnut Grove Elementary SchoolGrades: PK-5Distance: 1.6 mi
- 6/10Youth Middle SchoolGrades: 6-8Distance: 2.6 mi
- 7/10Walnut Grove High SchoolGrades: 9-12Distance: 2.2 mi
Schools provided by the listing agent
- Elementary: Walnut Grove
- Middle: Youth Middle
- High: Walnut Grove
Source: GAMLS. This data may not be complete. We recommend contacting the local school district to confirm school assignments for this home.
Get a cash offer in 3 minutes
Find out how much your home could sell for in as little as 3 minutes with a no-obligation cash offer.
Estimated market value
$397,200
Get a cash offer in 3 minutes
Find out how much your home could sell for in as little as 3 minutes with a no-obligation cash offer.
Estimated market value
$397,200



