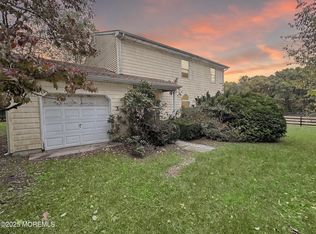Sold for $930,000
$930,000
510 Pinehurst Rd, Cream Ridge, NJ 08514
--beds
--baths
15.74Acres
Unimproved Land
Built in ----
15.74 Acres Lot
$956,300 Zestimate®
$--/sqft
$4,061 Estimated rent
Home value
$956,300
$908,000 - $1.00M
$4,061/mo
Zestimate® history
Loading...
Owner options
Explore your selling options
What's special
If your looking for privacy and land look no further!! This 3,700 square foot house sits on over 15 acres of land!! This home has been rehabbed so all you have to do is move right in. The kitchen has all new quartz countertops with stainless steel appliances and a backsplash for that finishing touch. All water proof flooring on the first floor and paint throughout. There are 2 master suites one upstairs and one downstairs with first floor laundry. All Bathrooms have been completed updated. New siding, new roof, new doors. There is a 2 car garage and a nice deck off the back. Both septic and well are brand new. Over 2000 square feet of unfished basement with 9 foot ceilings that can be finished for extra living space. Come see this one before its gone! Seller is offering $5,000 credit for landscaping.
Zillow last checked: 8 hours ago
Listing updated: November 08, 2024 at 02:02am
Listed by:
Tahir Zaman 609-937-8882,
Key Properties Real Estate
Bought with:
Non Subscriber
Non Subscribing Office
Source: Bright MLS,MLS#: NJOC2028026
Facts & features
Property
Lot
- Size: 15.74 Acres
Details
- Parcel number: 240004600003
- Zoning: RES
- Special conditions: Standard
Utilities & green energy
- Sewer: On Site Septic
- Water: Well
Community & neighborhood
Location
- Region: Cream Ridge
- Subdivision: None Available
- Municipality: PLUMSTED TWP
Other
Other facts
- Listing agreement: Exclusive Right To Sell
- Ownership: Fee Simple
Price history
| Date | Event | Price |
|---|---|---|
| 12/18/2025 | Listing removed | $999,000 |
Source: | ||
| 6/5/2025 | Listed for sale | $999,000+7.4% |
Source: | ||
| 10/21/2024 | Sold | $930,000-7% |
Source: | ||
| 10/2/2024 | Pending sale | $999,900 |
Source: | ||
| 10/1/2024 | Contingent | $999,900 |
Source: | ||
Public tax history
| Year | Property taxes | Tax assessment |
|---|---|---|
| 2023 | $7,540 +3.6% | $272,200 |
| 2022 | $7,276 | $272,200 |
| 2021 | $7,276 +4.5% | $272,200 |
Find assessor info on the county website
Neighborhood: 08514
Nearby schools
GreatSchools rating
- 5/10New Egypt Elementary SchoolGrades: PK-5Distance: 2.6 mi
- 3/10New Egypt Middle SchoolGrades: 6-8Distance: 2.3 mi
- 5/10New Egypt High SchoolGrades: 9-12Distance: 2.4 mi
Schools provided by the listing agent
- District: Plumsted Township
Source: Bright MLS. This data may not be complete. We recommend contacting the local school district to confirm school assignments for this home.
