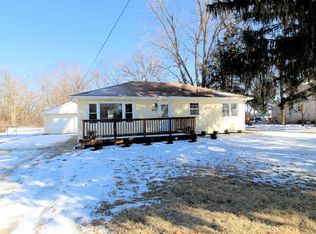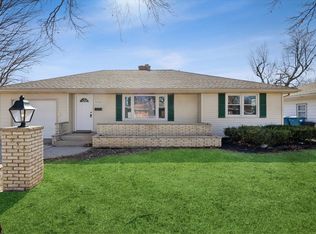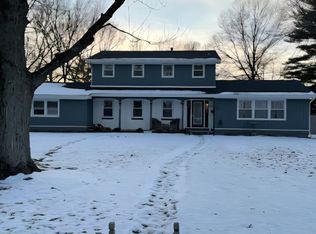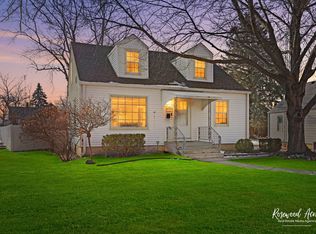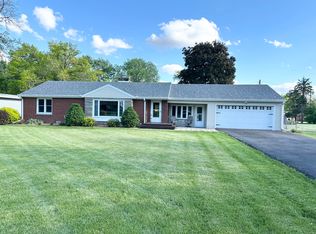Located in the highly desirable Limestone School District, this unique property offers two fully renovated homes plus a 2.5-car garage on one spacious lot. It's an incredible investment or multi-generational living opportunity. Whether you choose to live in one home and rent the other, lease both for maximum income potential, or create the perfect related living arrangement, the flexibility here is unmatched. Set in a peaceful country setting with no neighbors behind, this property offers privacy and tranquility while still being conveniently located. Both homes were completely renovated in 2025 with extensive updates, including new roofs, new siding, new decks, new doors and gutters, some new HVAC systems, some new electrical and plumbing, and some new windows. Each home features its own meter and in-unit laundry, providing convenience and independence. The front house includes a versatile utility area with space for a home office, while the back house offers new blown-in insulation for added comfort and efficiency. The 2.5-car garage features a new garage door and opener, and the outdoor space includes both a patio and back deck perfect for relaxing or entertaining. Located in the highly desirable Limestone School District, this unique property offers two fully renovated homes plus a 2.5-car garage on one spacious lot - an incredible investment or multi-generational living opportunity. Whether you choose to live in one home and rent the other, lease both for maximum income potential, or create the perfect related living arrangement, the flexibility here is unmatched. Set in a peaceful country setting with no neighbors behind, this property offers privacy and tranquility while still being conveniently located. Both homes were completely renovated in 2025 with extensive updates, including new roofs, new siding, new decks, new doors and gutters, some new HVAC systems, some new electrical and plumbing, and some new windows. Each home features its own in-unit laundry, providing convenience and independence. The front house includes a versatile utility area with space for a home office, while the back house offers new blown-in insulation for added comfort and efficiency. The 2.5-car garage features a new garage door and opener, and the outdoor space includes both a patio and back deck perfect for relaxing or entertaining.Located in the highly desirable Limestone School District, this unique property offers two fully renovated homes plus a 2.5-car garage on one spacious lot - an incredible investment or multi-generational living opportunity. Whether you choose to live in one home and rent the other, lease both for maximum income potential, or create the perfect related living arrangement, the flexibility here is unmatched. Set in a peaceful country setting with no neighbors behind, this property offers privacy and tranquility while still being conveniently located. Both homes were completely renovated in 2025 with extensive updates, including new roofs, new siding, new decks, new doors and gutters, some new HVAC systems, some new electrical and plumbing, and some new windows. Each home features its own in-unit laundry, providing convenience and independence. The front house includes a versatile utility area with space for a home office, while the back house offers new blown-in insulation for added comfort and efficiency. The 2.5-car garage features a new garage door and opener, and the outdoor space includes both a patio and back deck perfect for relaxing or entertaining. Move-in ready, thoughtfully updated, and full of possibilities, this is a rare opportunity you won't want to miss.
New
$289,900
5101 W 1000th Rd N, Kankakee, IL 60901
4beds
1,700sqft
Est.:
Single Family Residence
Built in 1998
0.31 Acres Lot
$-- Zestimate®
$171/sqft
$-- HOA
What's special
Two fully renovated homesIn-unit laundrySome new windowsSome new hvac systemsNew sidingSpacious lotNew decks
- 1 day |
- 268 |
- 19 |
Zillow last checked: 8 hours ago
Listing updated: 15 hours ago
Listing courtesy of:
Michelle Arseneau, ABR,SFR 815-954-4063,
Coldwell Banker Realty
Source: MRED as distributed by MLS GRID,MLS#: 12567719
Tour with a local agent
Facts & features
Interior
Bedrooms & bathrooms
- Bedrooms: 4
- Bathrooms: 2
- Full bathrooms: 2
Rooms
- Room types: No additional rooms
Primary bedroom
- Level: Main
- Area: 196 Square Feet
- Dimensions: 14X14
Bedroom 2
- Level: Main
- Area: 144 Square Feet
- Dimensions: 12X12
Bedroom 3
- Level: Main
- Area: 144 Square Feet
- Dimensions: 12X12
Bedroom 4
- Level: Main
- Area: 156 Square Feet
- Dimensions: 12X13
Family room
- Level: Main
- Area: 180 Square Feet
- Dimensions: 15X12
Kitchen
- Level: Main
- Area: 120 Square Feet
- Dimensions: 12X10
Laundry
- Level: Main
- Area: 40 Square Feet
- Dimensions: 5X8
Living room
- Level: Main
- Area: 234 Square Feet
- Dimensions: 18X13
Heating
- Natural Gas
Cooling
- Central Air
Appliances
- Laundry: Main Level
Features
- 1st Floor Bedroom, In-Law Floorplan, 1st Floor Full Bath
- Basement: Crawl Space
Interior area
- Total structure area: 1,700
- Total interior livable area: 1,700 sqft
Property
Parking
- Total spaces: 2.5
- Parking features: Gravel, Garage Door Opener, Yes, Garage Owned, Detached, Garage
- Garage spaces: 2.5
- Has uncovered spaces: Yes
Accessibility
- Accessibility features: No Disability Access
Features
- Stories: 1
- Patio & porch: Deck, Patio
Lot
- Size: 0.31 Acres
- Dimensions: 62 X 247.5
- Features: Backs to Open Grnd, Level
Details
- Parcel number: 07082940001100
- Zoning: AGRIC
- Special conditions: None
Construction
Type & style
- Home type: SingleFamily
- Property subtype: Single Family Residence
Materials
- Vinyl Siding
- Foundation: Block, Concrete Perimeter
- Roof: Asphalt
Condition
- New construction: No
- Year built: 1998
Utilities & green energy
- Sewer: Septic Tank
- Water: Public
Community & HOA
HOA
- Services included: None
Location
- Region: Kankakee
Financial & listing details
- Price per square foot: $171/sqft
- Annual tax amount: $3,753
- Date on market: 2/13/2026
- Ownership: Fee Simple
Estimated market value
Not available
Estimated sales range
Not available
Not available
Price history
Price history
| Date | Event | Price |
|---|---|---|
| 2/13/2026 | Listed for sale | $289,900-3.3%$171/sqft |
Source: | ||
| 12/30/2025 | Listing removed | $299,900$176/sqft |
Source: | ||
| 8/26/2025 | Price change | $299,900-3.2%$176/sqft |
Source: | ||
| 7/16/2025 | Price change | $309,900-4.6%$182/sqft |
Source: | ||
| 7/7/2025 | Listed for sale | $324,900$191/sqft |
Source: | ||
Public tax history
Public tax history
Tax history is unavailable.BuyAbility℠ payment
Est. payment
$2,027/mo
Principal & interest
$1387
Property taxes
$539
Home insurance
$101
Climate risks
Neighborhood: 60901
Nearby schools
GreatSchools rating
- 8/10Limestone Elementary SchoolGrades: 5-8Distance: 4.1 mi
- 8/10Herscher High SchoolGrades: 9-12Distance: 10.9 mi
- NABonfield Grade SchoolGrades: PK-1Distance: 8.3 mi
Schools provided by the listing agent
- District: 2
Source: MRED as distributed by MLS GRID. This data may not be complete. We recommend contacting the local school district to confirm school assignments for this home.
- Loading
- Loading
