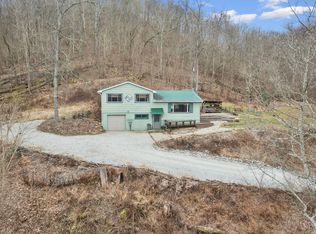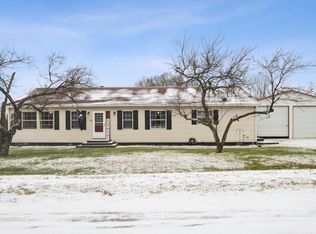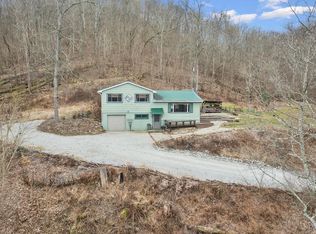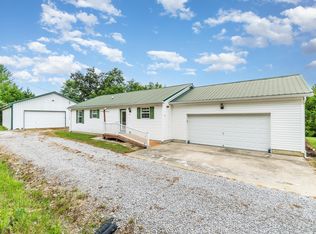How about 57+ acres of Kentucky woods and wildlife with Augusta's shops, festivals, and riverfront just a mile away? A rare land opportunity this close to one of the state's most loved small river towns doesn't come around often. Whether you're after a hunting basecamp, weekend escape, secluded full-time home, or potential Airbnb retreat, this property delivers big acreage, big adventure, and quiet privacy with civilization right down the road.
Augusta, KY is known for its postcard charm: quaint shops, friendly locals, river views, and year-round events that draw visitors from all over the state. It's a town that feels welcoming the moment you arrive.
This less than 5-year-old barndominium-style home sits tucked into the hills, close enough to enjoy Augusta but private enough to feel like your own hidden retreat.
The fully furnished 2-bed, 1-bath home is move-in ready, featuring metal roof and siding, spray-foamed insulation, three mini-splits, tankless hot water, LVT flooring, 200-amp service, and a low-maintenance slab foundation.
A huge attached garage with a commercial door offers space for ATVs, boats, and gear. Outdoors, explore miles of wooded trails, rolling terrain, and abundant wildlife. Three tree stands are already set up, the RV hookup makes hosting easy, and the electric awning creates a shady resting spot between adventures.
Just bring your toothbrush, your boots, and your sense of adventure—this retreat is ready from day one.
For sale
$379,900
5104 Dutch Ridge Rd, Augusta, KY 41002
2beds
1,440sqft
Est.:
Single Family Residence, Residential
Built in 2020
57.03 Acres Lot
$-- Zestimate®
$264/sqft
$-- HOA
What's special
Rv hookupRolling terrainAbundant wildlifeLow-maintenance slab foundationMetal roof and sidingThree mini-splitsTankless hot water
- 166 days |
- 1,248 |
- 64 |
Zillow last checked: 8 hours ago
Listing updated: December 03, 2025 at 12:35pm
Listed by:
Patty DeSha 606-375-3367,
Howard Hanna Real Estate Services
Source: NKMLS,MLS#: 635637
Tour with a local agent
Facts & features
Interior
Bedrooms & bathrooms
- Bedrooms: 2
- Bathrooms: 1
- Full bathrooms: 1
Primary bedroom
- Features: Recessed Lighting, Luxury Vinyl Flooring
- Level: First
- Area: 165.72
- Dimensions: 12.67 x 13.08
Bedroom 2
- Features: Luxury Vinyl Flooring
- Level: First
- Area: 133.02
- Dimensions: 10.17 x 13.08
Dining room
- Features: Luxury Vinyl Flooring
- Level: First
- Area: 47.88
- Dimensions: 8.58 x 5.58
Kitchen
- Features: Breakfast Bar, Eat-in Kitchen, Wood Cabinets, Luxury Vinyl Flooring
- Level: First
- Area: 131.18
- Dimensions: 15.58 x 8.42
Laundry
- Features: Luxury Vinyl Flooring
- Level: First
- Area: 27.06
- Dimensions: 6.25 x 4.33
Living room
- Features: Luxury Vinyl Flooring
- Level: First
- Area: 232
- Dimensions: 16 x 14.5
Primary bath
- Features: Luxury Vinyl Flooring
- Level: First
- Area: 51.06
- Dimensions: 6.25 x 8.17
Heating
- See Remarks, Electric
Cooling
- Multi Units
Appliances
- Included: Washer/Dryer Stacked, Electric Range, Dishwasher, Microwave, Refrigerator, Tankless Water Heater
- Laundry: Electric Dryer Hookup, Laundry Room, Washer Hookup
Features
- Laminate Counters, Storage, Open Floorplan, Eat-in Kitchen, Breakfast Bar, Recessed Lighting
Interior area
- Total structure area: 1,440
- Total interior livable area: 1,440 sqft
Property
Parking
- Total spaces: 2
- Parking features: Attached, Driveway, Garage, Heated Garage, Oversized
- Attached garage spaces: 2
- Has uncovered spaces: Yes
Accessibility
- Accessibility features: Accessible Approach with Ramp
Features
- Levels: One
- Stories: 1
- Patio & porch: Patio
- Exterior features: Fire Pit
- Fencing: Partial
- Has view: Yes
- View description: Trees/Woods
- Waterfront features: Creek
Lot
- Size: 57.03 Acres
- Features: Steep Slope, Wooded
- Residential vegetation: Heavily Wooded
Details
- Parcel number: 5034
- Zoning description: Unzoned
Construction
Type & style
- Home type: SingleFamily
- Architectural style: Barndominium
- Property subtype: Single Family Residence, Residential
Materials
- Other, See Remarks
- Foundation: Slab
- Roof: Metal
Condition
- Existing Structure
- New construction: No
- Year built: 2020
Utilities & green energy
- Sewer: Public Sewer
- Water: Public
- Utilities for property: Natural Gas Available
Community & HOA
Community
- Security: Security System
HOA
- Has HOA: No
Location
- Region: Augusta
Financial & listing details
- Price per square foot: $264/sqft
- Tax assessed value: $48,000
- Annual tax amount: $625
- Date on market: 8/13/2025
- Cumulative days on market: 167 days
- Road surface type: Paved
Estimated market value
Not available
Estimated sales range
Not available
Not available
Price history
Price history
| Date | Event | Price |
|---|---|---|
| 8/22/2025 | Listed for sale | $379,900+230.3%$264/sqft |
Source: | ||
| 1/2/2020 | Listing removed | $115,000$80/sqft |
Source: Poe's Realty & Auction #522003 Report a problem | ||
| 1/2/2020 | Listed for sale | $115,000$80/sqft |
Source: Poe's Realty & Auction #522003 Report a problem | ||
| 11/27/2019 | Pending sale | $115,000$80/sqft |
Source: Poe's Realty & Auction #522003 Report a problem | ||
| 8/23/2019 | Price change | $115,000-8%$80/sqft |
Source: Poe Realty, Auction And Appraisal #36695 Report a problem | ||
Public tax history
Public tax history
| Year | Property taxes | Tax assessment |
|---|---|---|
| 2022 | $625 -0.7% | $48,000 |
| 2021 | $629 +174.5% | $48,000 +166.7% |
| 2020 | $229 0% | $18,000 |
Find assessor info on the county website
BuyAbility℠ payment
Est. payment
$2,253/mo
Principal & interest
$1822
Property taxes
$298
Home insurance
$133
Climate risks
Neighborhood: 41002
Nearby schools
GreatSchools rating
- 3/10Augusta Independent SchoolGrades: PK-12Distance: 1 mi
Schools provided by the listing agent
- Elementary: Augusta Elementary
- Middle: Augusta Middle
- High: Augusta High
Source: NKMLS. This data may not be complete. We recommend contacting the local school district to confirm school assignments for this home.
- Loading
- Loading





