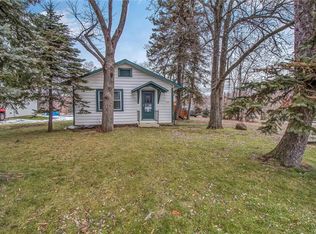Closed
$374,000
5104 Milestrip Rd, Buffalo, NY 14219
3beds
2,304sqft
Single Family Residence
Built in 1925
1.21 Acres Lot
$-- Zestimate®
$162/sqft
$2,175 Estimated rent
Home value
Not available
Estimated sales range
Not available
$2,175/mo
Zestimate® history
Loading...
Owner options
Explore your selling options
What's special
Welcome to 5104 Milestrip Rd located in the town of Hamburg and in the Orchard Park School District —a very well maintained, spacious home with room to spread out both inside and out! With 2,304 sq ft of living space, this 3-bedroom, 2 full bath home sits on 1.21 acres and is packed with features you’ll love. A massive family room with vaulted ceilings—ideal for entertaining or simply relaxing in style while cozying up to the wood burning stove. There’s a full bathroom on each floor for added convenience, and the enclosed front porch/bonus room adds the perfect space for a reading nook, mudroom, or home office. Updates? You’re covered as all the major ones have been done. Furnace, A/C, tankless hot water heater, and humidifier are all new within the last 5 years. The roof was replaced in 2024, and the basement is fully waterproofed with a drainage system in place. For those with toys, tools, storage needs, or hobbies, the oversized 3-car garage with a huge 2nd floor loft is a game-changer—perfect for storage, workshops, flex space, or your weekend gear; the possibilities are endless. There’s also an additional 20x20 detached garage on the property built in 2018. A beautiful stamped concrete patio for summer hangouts finishes out the backyard and includes an outdoor gas line ready for your grill. All of this just minutes from shopping, restaurants, and the interstate for easy WNY access and about 1 mile from Highmark Stadium. Looking for indoor and outdoor space in a prime location, this is the one!
Zillow last checked: 8 hours ago
Listing updated: September 16, 2025 at 10:22am
Listed by:
Michelle Galloway 7169837559,
WNY Metro Roberts Realty
Bought with:
Tyler P Szumada, 10401357290
Realty ONE Group Empower
Source: NYSAMLSs,MLS#: B1611248 Originating MLS: Buffalo
Originating MLS: Buffalo
Facts & features
Interior
Bedrooms & bathrooms
- Bedrooms: 3
- Bathrooms: 2
- Full bathrooms: 2
- Main level bathrooms: 1
Bedroom 1
- Level: Second
- Dimensions: 14.00 x 18.00
Bedroom 1
- Level: Second
- Dimensions: 14.00 x 18.00
Bedroom 2
- Level: Second
- Dimensions: 10.00 x 10.00
Bedroom 2
- Level: Second
- Dimensions: 10.00 x 10.00
Bedroom 3
- Level: Second
- Dimensions: 10.00 x 13.00
Bedroom 3
- Level: Second
- Dimensions: 10.00 x 13.00
Dining room
- Level: First
- Dimensions: 11.00 x 16.00
Dining room
- Level: First
- Dimensions: 11.00 x 16.00
Family room
- Level: First
- Dimensions: 21.00 x 22.00
Family room
- Level: First
- Dimensions: 21.00 x 22.00
Kitchen
- Level: First
- Dimensions: 21.00 x 12.00
Kitchen
- Level: First
- Dimensions: 21.00 x 12.00
Living room
- Level: First
- Dimensions: 11.00 x 22.00
Living room
- Level: First
- Dimensions: 11.00 x 22.00
Other
- Level: First
- Dimensions: 7.00 x 20.00
Other
- Level: First
- Dimensions: 7.00 x 20.00
Heating
- Gas, Forced Air
Cooling
- Central Air
Appliances
- Included: Dishwasher, Gas Oven, Gas Range, Gas Water Heater, Microwave, Refrigerator, Tankless Water Heater, Humidifier
- Laundry: In Basement, Main Level
Features
- Ceiling Fan(s), Cathedral Ceiling(s), Separate/Formal Dining Room, Entrance Foyer, Eat-in Kitchen, Separate/Formal Living Room, Pantry, Pull Down Attic Stairs, Sliding Glass Door(s), Natural Woodwork, Programmable Thermostat
- Flooring: Carpet, Hardwood, Laminate, Tile, Varies
- Doors: Sliding Doors
- Basement: Crawl Space,Full,Sump Pump
- Attic: Pull Down Stairs
- Number of fireplaces: 1
Interior area
- Total structure area: 2,304
- Total interior livable area: 2,304 sqft
Property
Parking
- Total spaces: 3
- Parking features: Attached, Electricity, Garage, Storage, Workshop in Garage, Circular Driveway, Driveway, Garage Door Opener, Other
- Attached garage spaces: 3
Features
- Levels: Two
- Stories: 2
- Patio & porch: Patio
- Exterior features: Concrete Driveway, Enclosed Porch, Porch, Patio
Lot
- Size: 1.21 Acres
- Dimensions: 150 x 350
- Features: Rectangular, Rectangular Lot, Residential Lot
Details
- Additional structures: Other, Second Garage
- Parcel number: 1448891512000002007100
- Special conditions: Estate,Standard
Construction
Type & style
- Home type: SingleFamily
- Architectural style: Historic/Antique,Two Story
- Property subtype: Single Family Residence
Materials
- Vinyl Siding
- Foundation: Block
- Roof: Asphalt
Condition
- Resale
- Year built: 1925
Utilities & green energy
- Sewer: Connected
- Water: Connected, Public
- Utilities for property: Cable Available, High Speed Internet Available, Sewer Connected, Water Connected
Green energy
- Energy efficient items: Appliances, HVAC
Community & neighborhood
Location
- Region: Buffalo
- Subdivision: Buffalo Crk Reservation
Other
Other facts
- Listing terms: Cash,Conventional,FHA,VA Loan
Price history
| Date | Event | Price |
|---|---|---|
| 9/12/2025 | Sold | $374,000-1.3%$162/sqft |
Source: | ||
| 7/13/2025 | Pending sale | $379,000$164/sqft |
Source: | ||
| 6/29/2025 | Contingent | $379,000$164/sqft |
Source: | ||
| 6/12/2025 | Listed for sale | $379,000$164/sqft |
Source: | ||
Public tax history
| Year | Property taxes | Tax assessment |
|---|---|---|
| 2024 | -- | $101,000 |
| 2023 | -- | $101,000 |
| 2022 | -- | $101,000 |
Find assessor info on the county website
Neighborhood: 14219
Nearby schools
GreatSchools rating
- 8/10Windom Elementary SchoolGrades: PK-5Distance: 0.7 mi
- 7/10Orchard Park Middle SchoolGrades: 6-8Distance: 2.8 mi
- 10/10Orchard Park High SchoolGrades: 9-12Distance: 3.4 mi
Schools provided by the listing agent
- Elementary: Windom Elementary
- Middle: Orchard Park Middle
- High: Orchard Park High
- District: Orchard Park
Source: NYSAMLSs. This data may not be complete. We recommend contacting the local school district to confirm school assignments for this home.
