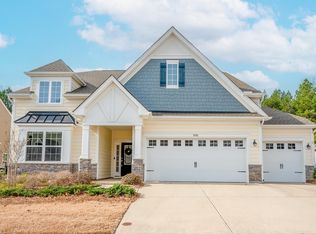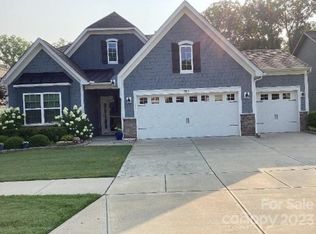Closed
$640,000
5104 Samoa Ridge Dr, Lancaster, SC 29720
3beds
2,339sqft
Single Family Residence
Built in 2019
0.2 Acres Lot
$648,400 Zestimate®
$274/sqft
$2,785 Estimated rent
Home value
$648,400
$590,000 - $713,000
$2,785/mo
Zestimate® history
Loading...
Owner options
Explore your selling options
What's special
This beautifully maintained 3BR/2.5BA home in the gated and vibrant 55+ community of Tree Tops offers more than just a place to live—it’s about living well every day. From the moment you step inside, you’ll feel the comfort of thoughtful design: open living areas with natural light, and a kitchen that invites connection—complete with granite counters, stainless appliances, and a generous island for gathering. A versatile flex room adapts to your life: formal dining, home office, guest space, or creative studio. The spacious primary suite features a quiet sitting area that opens to a 4-season porch—ideal for morning coffee or evening wind-downs. Out back, the professionally landscaped yard and expanded paver patio create an ideal setting for entertaining or relaxing in peace. And when you're ready to explore, Tree Tops has it all—from fishing on the 10-acre lake to the clubhouse, pool, dog park, and amphitheater. This isn’t just a home—it’s your next chapter, beautifully written.
Zillow last checked: 8 hours ago
Listing updated: June 27, 2025 at 12:42pm
Listing Provided by:
Lauren Greene lauren@thelgco.com,
Epique Inc.
Bought with:
Julie Breedlove
Premier Sotheby's International Realty
Source: Canopy MLS as distributed by MLS GRID,MLS#: 4249174
Facts & features
Interior
Bedrooms & bathrooms
- Bedrooms: 3
- Bathrooms: 3
- Full bathrooms: 2
- 1/2 bathrooms: 1
- Main level bedrooms: 3
Primary bedroom
- Features: En Suite Bathroom, Walk-In Closet(s)
- Level: Main
- Area: 407.06 Square Feet
- Dimensions: 17' 10" X 22' 10"
Bedroom s
- Level: Main
- Area: 116.56 Square Feet
- Dimensions: 11' 9" X 9' 11"
Bedroom s
- Level: Main
- Area: 150.75 Square Feet
- Dimensions: 11' 9" X 12' 10"
Bathroom full
- Features: Walk-In Closet(s)
- Level: Main
- Area: 143.89 Square Feet
- Dimensions: 12' 4" X 11' 8"
Bathroom half
- Level: Main
- Area: 25.24 Square Feet
- Dimensions: 3' 4" X 7' 7"
Bathroom full
- Level: Main
- Area: 42.24 Square Feet
- Dimensions: 8' 2" X 5' 2"
Dining area
- Level: Main
- Area: 124.63 Square Feet
- Dimensions: 11' 4" X 11' 0"
Flex space
- Level: Main
- Area: 165.62 Square Feet
- Dimensions: 14' 0" X 11' 10"
Kitchen
- Features: Kitchen Island, Open Floorplan, Walk-In Pantry
- Level: Main
- Area: 84.74 Square Feet
- Dimensions: 11' 5" X 7' 5"
Laundry
- Features: Built-in Features
- Level: Main
- Area: 41.13 Square Feet
- Dimensions: 6' 7" X 6' 3"
Living room
- Level: Main
- Area: 502.18 Square Feet
- Dimensions: 17' 8" X 28' 5"
Sunroom
- Features: See Remarks
- Level: Main
- Area: 105.38 Square Feet
- Dimensions: 9' 7" X 11' 0"
Heating
- Central, Forced Air, Natural Gas
Cooling
- Ceiling Fan(s), Central Air, Electric, Zoned
Appliances
- Included: Dishwasher, Disposal, Double Oven, Electric Water Heater, ENERGY STAR Qualified Dishwasher, Exhaust Fan, Gas Cooktop, Gas Water Heater, Microwave, Plumbed For Ice Maker, Refrigerator with Ice Maker, Tankless Water Heater, Wall Oven
- Laundry: Electric Dryer Hookup, Inside, Laundry Room, Main Level, Washer Hookup
Features
- Kitchen Island, Open Floorplan, Pantry, Walk-In Closet(s), Walk-In Pantry, Other - See Remarks
- Flooring: Carpet, Tile, Vinyl
- Doors: Sliding Doors
- Windows: Insulated Windows, Window Treatments
- Has basement: No
- Attic: Pull Down Stairs
- Fireplace features: Family Room, Gas Log
Interior area
- Total structure area: 2,339
- Total interior livable area: 2,339 sqft
- Finished area above ground: 2,339
- Finished area below ground: 0
Property
Parking
- Total spaces: 3
- Parking features: Driveway, Attached Garage, Garage Door Opener, Garage Faces Front, Garage Shop, Garage on Main Level
- Attached garage spaces: 3
- Has uncovered spaces: Yes
Features
- Levels: One
- Stories: 1
- Patio & porch: Covered, Patio, Porch, Other
- Exterior features: In-Ground Irrigation, Lawn Maintenance
- Has private pool: Yes
- Pool features: Community, Heated, Outdoor Pool
- Fencing: Back Yard,Fenced
- Waterfront features: Covered structure, Boat Slip – Community, Paddlesport Launch Site - Community, Pier - Community, Other - See Remarks
- Body of water: Community Lake
Lot
- Size: 0.20 Acres
- Dimensions: 64 x 130 x 73 x 130
- Features: Level, Wooded
Details
- Additional structures: None
- Parcel number: 0019J0A283.00
- Zoning: MDR
- Special conditions: Standard
- Other equipment: Generator, Generator Hookup
- Horse amenities: None
Construction
Type & style
- Home type: SingleFamily
- Architectural style: Ranch
- Property subtype: Single Family Residence
Materials
- Fiber Cement, Stone Veneer
- Foundation: Slab
- Roof: Shingle
Condition
- New construction: No
- Year built: 2019
Details
- Builder model: Dover E
- Builder name: Lennar
Utilities & green energy
- Sewer: Public Sewer
- Water: City
- Utilities for property: Cable Available, Cable Connected, Electricity Connected, Phone Connected, Underground Power Lines, Underground Utilities, Wired Internet Available
Community & neighborhood
Security
- Security features: Carbon Monoxide Detector(s), Security Service, Smoke Detector(s)
Community
- Community features: Fifty Five and Older, Business Center, Clubhouse, Dog Park, Fitness Center, Game Court, Gated, Lake Access, Picnic Area, Playground, Putting Green, Recreation Area, Sidewalks, Street Lights, Tennis Court(s), Walking Trails, Other
Senior living
- Senior community: Yes
Location
- Region: Lancaster
- Subdivision: Tree Tops
HOA & financial
HOA
- Has HOA: Yes
- HOA fee: $260 monthly
- Association name: CAMS
- Association phone: 704-731-5560
Other
Other facts
- Listing terms: Cash,Conventional,FHA,VA Loan
- Road surface type: Concrete, Paved
Price history
| Date | Event | Price |
|---|---|---|
| 6/27/2025 | Sold | $640,000-1.5%$274/sqft |
Source: | ||
| 4/26/2025 | Listed for sale | $650,000+15%$278/sqft |
Source: | ||
| 12/7/2022 | Sold | $565,000$242/sqft |
Source: | ||
| 10/24/2022 | Pending sale | $565,000$242/sqft |
Source: | ||
| 10/20/2022 | Listed for sale | $565,000$242/sqft |
Source: | ||
Public tax history
Tax history is unavailable.
Neighborhood: 29720
Nearby schools
GreatSchools rating
- 4/10Van Wyck ElementaryGrades: PK-4Distance: 3.7 mi
- 4/10Indian Land Middle SchoolGrades: 6-8Distance: 3.9 mi
- 7/10Indian Land High SchoolGrades: 9-12Distance: 3 mi
Get a cash offer in 3 minutes
Find out how much your home could sell for in as little as 3 minutes with a no-obligation cash offer.
Estimated market value
$648,400
Get a cash offer in 3 minutes
Find out how much your home could sell for in as little as 3 minutes with a no-obligation cash offer.
Estimated market value
$648,400

