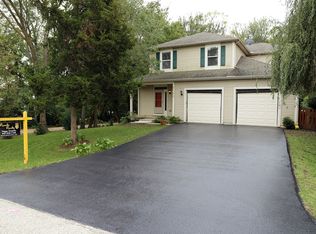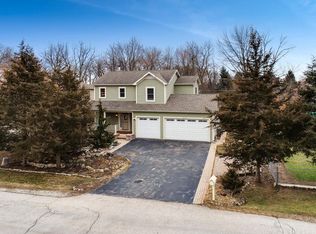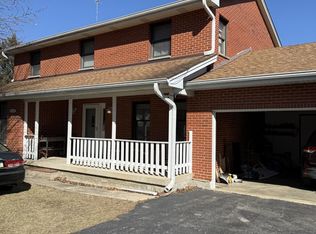NEW CONSTRUCTION! New 3 Bed/2.5 Bath home just off the shores of McCullum Lake fully completed. Seller is ready for a quick close! Many upgrades including: 9' 1st fl ceiling,Hardwood floors,Frigidaire SS appliances,Granite Countertops,Can lighting throughout house,Luxury master suite with tray ceiling,Huge 21/2 car garage, 2nd floor laundry,huge deck, lookout basement w/ bath rough-in, **This is Not a Short Sale!!***
This property is off market, which means it's not currently listed for sale or rent on Zillow. This may be different from what's available on other websites or public sources.



