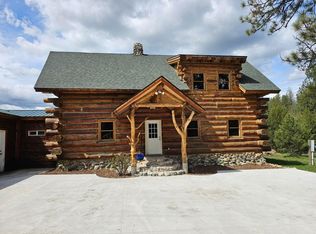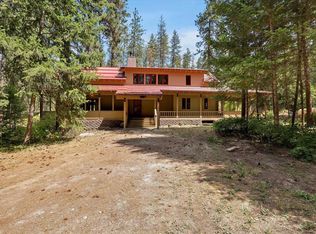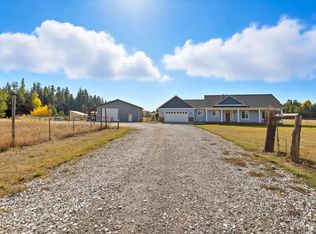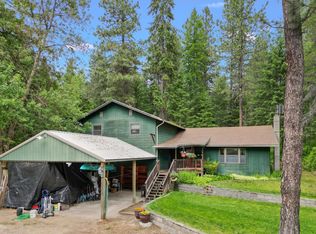Amazing 180 degree views from this hilltop retreat! Privacy is premium here but only 1 mile off paved Hwy. Pit-set Karsten MH in good condition. Spacious kitchen with eat bar, island and lots of storage space. Concrete handicap ramp at front entrance. Family room has slider to patio. Primary bedroom has separate shower with corner tub. Insulated 40x60 shop has everything you need and want (14ft roll-up doors on both ends, enclosed 12' lean-to down the long side, laundry room and separate full bathroom, propane and wood heat). Timbered 40 acres with variety of wildlife is surrounded on 3 sides by State land and on the west side by timber company land. If you hunt or just want to be left alone, this is a perfect fit! RV hookup by shop.
Active
$679,000
5105 Rosehill Rd, Springdale, WA 99173
3beds
2baths
2,016sqft
Est.:
Single Family Residence, Residential
Built in 2005
40 Acres Lot
$-- Zestimate®
$337/sqft
$-- HOA
What's special
Rv hookup by shop
- 47 days |
- 314 |
- 13 |
Zillow last checked: 8 hours ago
Listing updated: November 25, 2025 at 12:25pm
Listed by:
JIM PALMER JR 509-953-1666,
Real Estate Marketplace NW, Inc.
Source: Northeast Washington AOR,MLS#: 45360
Tour with a local agent
Facts & features
Interior
Bedrooms & bathrooms
- Bedrooms: 3
- Bathrooms: 2
Heating
- Forced Air, Electric
Cooling
- Central Air
Appliances
- Included: Refrigerator, Microwave, Electric Range, Dishwasher
Features
- Walk-In Closet(s), Kitchen Island
- Basement: None
Interior area
- Total structure area: 2,016
- Total interior livable area: 2,016 sqft
Property
Features
- Stories: 1
- Patio & porch: Patio
- Has view: Yes
- View description: Mountain(s), Territorial
Lot
- Size: 40 Acres
- Topography: Sloped, Level
Details
- Parcel number: 2085600
- Zoning description: Residential
Construction
Type & style
- Home type: SingleFamily
- Architectural style: Ranch
- Property subtype: Single Family Residence, Residential
Materials
- Hardboard
- Foundation: Concrete Perimeter
- Roof: Composition
Condition
- New construction: No
- Year built: 2005
Utilities & green energy
- Electric: Circuit Breakers, 200 Amp Service
- Sewer: Septic/Drainfield
- Water: Drilled Well
Community & HOA
HOA
- Has HOA: No
Location
- Region: Springdale
Financial & listing details
- Price per square foot: $337/sqft
- Tax assessed value: $416,332
- Annual tax amount: $2,746
- Date on market: 11/25/2025
- Listing terms: Cash,Conventional
- Road surface type: Gravel
Estimated market value
Not available
Estimated sales range
Not available
Not available
Price history
Price history
| Date | Event | Price |
|---|---|---|
| 8/7/2025 | Listed for sale | $679,000$337/sqft |
Source: | ||
Public tax history
Public tax history
| Year | Property taxes | Tax assessment |
|---|---|---|
| 2024 | $2,745 +6.4% | $359,432 +4.1% |
| 2023 | $2,581 +62.4% | $345,301 +80% |
| 2022 | $1,589 +1.3% | $191,808 +12% |
Find assessor info on the county website
BuyAbility℠ payment
Est. payment
$3,840/mo
Principal & interest
$3234
Property taxes
$368
Home insurance
$238
Climate risks
Neighborhood: 99173
Nearby schools
GreatSchools rating
- 3/10Springdale Elementary SchoolGrades: PK-5Distance: 8.3 mi
- 5/10Springdale Middle SchoolGrades: 6-8Distance: 8.3 mi
- 2/10Mary Walker High SchoolGrades: 9-12Distance: 8.3 mi
- Loading
- Loading



