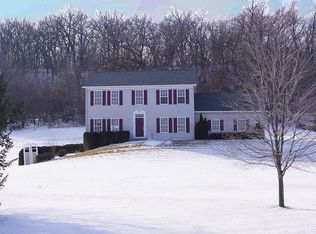Lovingly cared for 2-owner home located in the popular Country Club Manor neighborhood. This spacious home offers an open concept floor plan with vaulted ceilings, unique lines, and kitchen with oak hardwood floors & plenty of storage. You'll love having 2 living areas including the lower level family room complete with gas fireplace with rustic stone surround, and nook that makes a great workout area or home office. All three bathrooms including the private master are full with ceramic tile flooring and upgraded hardware. High quality construction throughout with upgrades including paneled oak doors, transom windows, & inviting foyer with display ledge. Bonus features include a 1/3 acre park-like backyard, permanent concrete edging and low maintenance landscaping, sprinkler system, maintenance free vinyl shed on a sturdy concrete slab, and yard already fenced on 2 sides
This property is off market, which means it's not currently listed for sale or rent on Zillow. This may be different from what's available on other websites or public sources.
