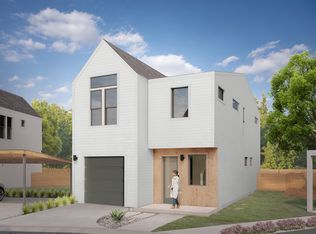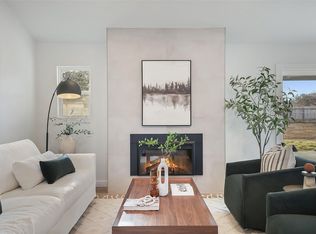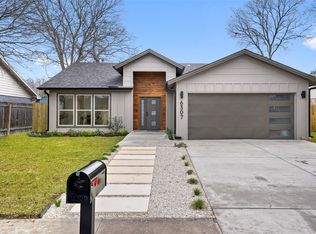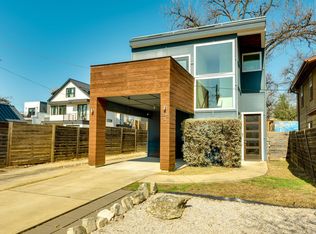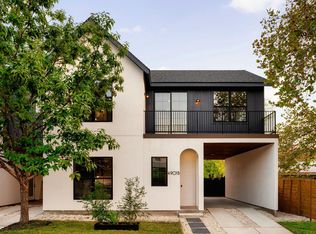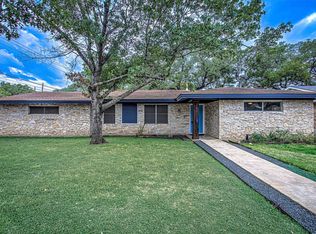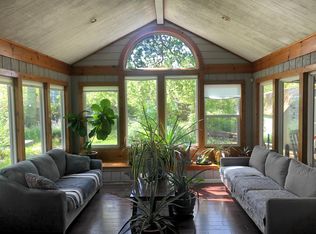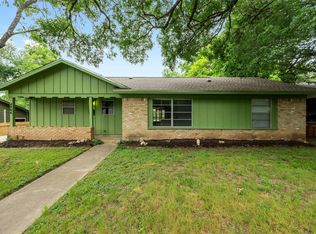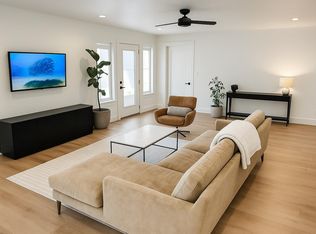The Final Barton in Grove Place! #5 is a special corner lot home that is surrounded by 3 mature Oak trees for ample views of greenery and treehouse vibes. It is a stunning 3-bedroom, 2.5-bath home featuring wide plank white oak floors throughout, soaring ceilings, and an abundance of low-e windows that bathe the space in natural light. The eat-in kitchen boasts quartz countertops, white shaker-style soft-close cabinetry, and overlooks the private backyard, dining room, and living room. The living room, primary suite, and one of the secondary bedrooms showcase soaring cathedral ceilings, creating an airy, treehouse-like ambiance. With its open-concept floor plan, abundant natural light, and a private backyard, this home seamlessly combines comfort, quality, and practicality in a way that feels intentional and timeless. Adding to the charm of Grove Place is a fully fenced park located in the northeast corner. Entirely shaded by oak trees, the park offers picnic tables, benches, a walking path, and a turfed courtyard—an inviting quiet space perfect for enjoying time with neighbors, pets, or family. Built by Prominence Homes, a trusted Austin builder since 2008, all homes are backed by a 1-2-6 Homes of Texas builder warranty. Contact the listing agent for more info about this home & others available in the community. Preferred lender incentive = 1 Discount Point off rate + $2,500 Credit + Owner's Title Policy is paid by Seller. https://www.groveplaceatx.com/
Active
$720,000
5107 Menchaca Rd #5, Austin, TX 78745
3beds
1,850sqft
Est.:
Single Family Residence
Built in 2024
6,847.63 Square Feet Lot
$-- Zestimate®
$389/sqft
$275/mo HOA
What's special
Private backyardOpen-concept floor planOverlooks the private backyardQuartz countertopsEat-in kitchenAmple views of greenerySoaring ceilings
- 1 day |
- 198 |
- 10 |
Likely to sell faster than
Zillow last checked: 8 hours ago
Listing updated: February 13, 2026 at 02:01am
Listed by:
Abbie Pilgrim (817) 271-9201,
Brodsky Properties (512) 481-8811
Source: Unlock MLS,MLS#: 1698847
Tour with a local agent
Facts & features
Interior
Bedrooms & bathrooms
- Bedrooms: 3
- Bathrooms: 3
- Full bathrooms: 2
- 1/2 bathrooms: 1
Heating
- Central
Cooling
- Central Air
Appliances
- Included: Dishwasher, Disposal, Gas Range, Refrigerator, Stainless Steel Appliance(s), Tankless Water Heater
Features
- Breakfast Bar, Ceiling Fan(s), Cathedral Ceiling(s), High Ceilings, Vaulted Ceiling(s), Quartz Counters, Double Vanity, Eat-in Kitchen, Interior Steps, Kitchen Island, Open Floorplan, Recessed Lighting, Smart Thermostat, Walk-In Closet(s), Washer Hookup
- Flooring: Tile, Wood
- Windows: Low Emissivity Windows, See Remarks
Interior area
- Total interior livable area: 1,850 sqft
Video & virtual tour
Property
Parking
- Total spaces: 2
- Parking features: Attached, Garage
- Attached garage spaces: 2
Accessibility
- Accessibility features: None
Features
- Levels: Two
- Stories: 2
- Patio & porch: Porch
- Exterior features: Gutters Partial
- Pool features: None
- Fencing: Back Yard, Wood
- Has view: Yes
- View description: Neighborhood
- Waterfront features: None
Lot
- Size: 6,847.63 Square Feet
- Features: Back Yard, Front Yard, Landscaped, Level, Sprinkler - Automatic
Details
- Additional structures: None
- Parcel number: 04121111060000
- Special conditions: Standard
Construction
Type & style
- Home type: SingleFamily
- Property subtype: Single Family Residence
Materials
- Foundation: Slab
- Roof: Composition
Condition
- New Construction
- New construction: Yes
- Year built: 2024
Details
- Builder name: Prominence Homes
Utilities & green energy
- Sewer: Public Sewer
- Water: Public
- Utilities for property: Electricity Connected, Natural Gas Connected, Phone Connected, Sewer Connected, Water Connected
Community & HOA
Community
- Features: Cluster Mailbox, Dog Park, Picnic Area
- Subdivision: Menchaca Condos
HOA
- Has HOA: Yes
- Services included: See Remarks, Common Area Maintenance
- HOA fee: $275 monthly
- HOA name: Menchaca Condominiums
Location
- Region: Austin
Financial & listing details
- Price per square foot: $389/sqft
- Annual tax amount: $15,471
- Date on market: 2/12/2026
- Listing terms: Cash,Conventional,VA Loan
- Electric utility on property: Yes
Estimated market value
Not available
Estimated sales range
Not available
Not available
Price history
Price history
| Date | Event | Price |
|---|---|---|
| 2/12/2026 | Listed for sale | $720,000-2%$389/sqft |
Source: | ||
| 8/14/2025 | Listing removed | $735,000$397/sqft |
Source: | ||
| 5/8/2025 | Price change | $735,000-2%$397/sqft |
Source: | ||
| 1/17/2025 | Listed for sale | $750,000$405/sqft |
Source: | ||
Public tax history
Public tax history
Tax history is unavailable.BuyAbility℠ payment
Est. payment
$4,802/mo
Principal & interest
$3399
Property taxes
$876
Other costs
$527
Climate risks
Neighborhood: South Manchaca
Nearby schools
GreatSchools rating
- 6/10Sunset Valley Elementary SchoolGrades: PK-5Distance: 0.9 mi
- 6/10Covington Middle SchoolGrades: 6-8Distance: 2.6 mi
- 4/10Crockett High SchoolGrades: 9-12Distance: 0.4 mi
Schools provided by the listing agent
- Elementary: Sunset Valley
- Middle: Covington
- High: Crockett
- District: Austin ISD
Source: Unlock MLS. This data may not be complete. We recommend contacting the local school district to confirm school assignments for this home.
Open to renting?
Browse rentals near this home.- Loading
- Loading
