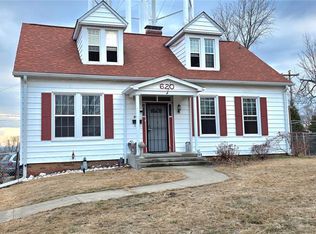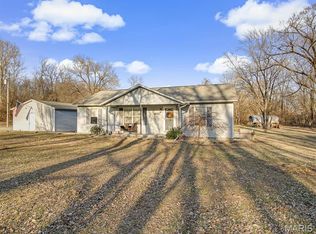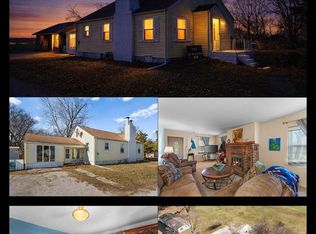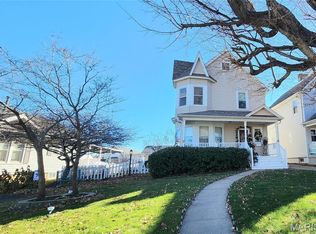This incredible property has 2 acres with fully updated open floor plan home with 3 beds, 2 baths and a big double carport and storage building attached to it. Full basement. Home underwent a complete renovation 2 years ago, appliances were new, new HVAC, new private sand filtered septic with laterals. Egyptian Electric, city water. This one has it all if you want just a bit of country living not far from Chester. Sparta School district. Watch for video to come!
Active
Listing Provided by:
Robin K Bert 573-450-5149,
Worth Clark Realty
$205,000
5108 Palestine Rd, Chester, IL 62233
3beds
1,305sqft
Est.:
Single Family Residence
Built in 1955
2 Acres Lot
$201,200 Zestimate®
$157/sqft
$-- HOA
What's special
Storage building attachedBig double carportFull basementNew hvac
- 4 days |
- 404 |
- 18 |
Likely to sell faster than
Zillow last checked: 8 hours ago
Listing updated: February 18, 2026 at 10:34am
Listing Provided by:
Robin K Bert 573-450-5149,
Worth Clark Realty
Source: MARIS,MLS#: 26008093 Originating MLS: Southwestern Illinois Board of REALTORS
Originating MLS: Southwestern Illinois Board of REALTORS
Tour with a local agent
Facts & features
Interior
Bedrooms & bathrooms
- Bedrooms: 3
- Bathrooms: 2
- Full bathrooms: 2
- Main level bathrooms: 2
- Main level bedrooms: 3
Bedroom
- Features: Floor Covering: Wood Engineered
- Level: Main
- Area: 143
- Dimensions: 13x11
Bedroom 2
- Features: Floor Covering: Wood Engineered
- Level: Main
- Area: 110
- Dimensions: 11x10
Bedroom 3
- Features: Floor Covering: Wood Engineered
- Level: Main
- Area: 120
- Dimensions: 12x10
Bathroom
- Level: Main
- Area: 24
- Dimensions: 4x6
Bathroom 2
- Level: Main
- Area: 49
- Dimensions: 7x7
Kitchen
- Description: Kitchen/dining combo
- Features: Floor Covering: Wood Engineered
- Level: Main
- Area: 144
- Dimensions: 12x12
Laundry
- Features: Floor Covering: Wood Engineered
- Level: Main
- Area: 42
- Dimensions: 7x6
Living room
- Features: Floor Covering: Wood Engineered
- Level: Main
- Area: 204
- Dimensions: 17x12
Sunroom
- Features: Floor Covering: Wood Engineered
- Level: Main
- Area: 112
- Dimensions: 16x7
Heating
- Propane
Cooling
- Ceiling Fan(s), Central Air
Appliances
- Included: Stainless Steel Appliance(s), Dishwasher, Dryer, Free-Standing Gas Range, Refrigerator, Washer/Dryer, Electric Water Heater
Features
- Basement: Full
- Has fireplace: No
Interior area
- Total structure area: 1,305
- Total interior livable area: 1,305 sqft
- Finished area above ground: 1,305
- Finished area below ground: 0
Property
Parking
- Total spaces: 2
- Parking features: Covered, Detached Carport, Driveway, Off Street, RV Access/Parking, Workshop in Garage
- Carport spaces: 2
- Has uncovered spaces: Yes
Features
- Levels: One
Lot
- Size: 2 Acres
- Dimensions: 158 x 549
- Features: Adjoins Open Ground, Adjoins Wooded Area, Level
Details
- Additional structures: Outbuilding
- Parcel number: 1102600600
- Special conditions: Listing As Is
Construction
Type & style
- Home type: SingleFamily
- Architectural style: Ranch
- Property subtype: Single Family Residence
Materials
- Frame, Vinyl Siding
- Roof: Architectural Shingle
Condition
- Updated/Remodeled
- New construction: No
- Year built: 1955
Utilities & green energy
- Electric: 220 Volts
- Sewer: Engineered Septic
- Water: Public
- Utilities for property: Electricity Connected, Propane, Water Connected
Community & HOA
Community
- Subdivision: None
HOA
- Has HOA: No
Location
- Region: Chester
Financial & listing details
- Price per square foot: $157/sqft
- Tax assessed value: $178,335
- Annual tax amount: $2,992
- Date on market: 2/17/2026
- Cumulative days on market: 4 days
- Listing terms: Cash,Conventional,FHA,USDA Loan,VA Loan
- Ownership: Private
- Electric utility on property: Yes
- Road surface type: Asphalt
Estimated market value
$201,200
Estimated sales range
Not available
$1,238/mo
Price history
Price history
| Date | Event | Price |
|---|---|---|
| 2/17/2026 | Listed for sale | $205,000+10.8%$157/sqft |
Source: | ||
| 7/11/2024 | Sold | $185,000-5.1%$142/sqft |
Source: | ||
| 6/22/2024 | Pending sale | $195,000$149/sqft |
Source: | ||
| 6/9/2024 | Contingent | $195,000$149/sqft |
Source: | ||
| 5/23/2024 | Listed for sale | $195,000$149/sqft |
Source: | ||
| 12/11/2023 | Sold | $195,000$149/sqft |
Source: | ||
| 11/13/2023 | Pending sale | $195,000$149/sqft |
Source: | ||
| 11/13/2023 | Contingent | $195,000$149/sqft |
Source: | ||
| 11/7/2023 | Listed for sale | $195,000+509.4%$149/sqft |
Source: | ||
| 12/2/2020 | Sold | $32,000-11.1%$25/sqft |
Source: Public Record Report a problem | ||
| 10/22/2020 | Pending sale | $36,000$28/sqft |
Source: Property Peddler, Inc #20059319 Report a problem | ||
| 8/19/2020 | Listed for sale | $36,000$28/sqft |
Source: Property Peddler, Inc #20059319 Report a problem | ||
Public tax history
Public tax history
| Year | Property taxes | Tax assessment |
|---|---|---|
| 2024 | $2,992 +288.6% | $59,445 +367.3% |
| 2023 | $770 +3.9% | $12,720 +6.1% |
| 2022 | $741 -9.7% | $11,990 +2.5% |
| 2021 | $821 +7.4% | $11,700 +1.8% |
| 2020 | $764 -40.8% | $11,495 -37% |
| 2019 | $1,290 -0.9% | $18,260 -9.3% |
| 2018 | $1,302 +180.1% | $20,131 +11.3% |
| 2017 | $465 +5.6% | $18,080 +1.3% |
| 2016 | $440 | $17,850 +2% |
| 2015 | $440 | $17,500 |
| 2014 | $440 -40.3% | $17,500 |
| 2013 | $737 +3% | $17,500 |
| 2012 | $716 | $17,500 |
| 2011 | $716 -2.2% | $17,500 -3.1% |
| 2009 | $732 | $18,055 |
Find assessor info on the county website
BuyAbility℠ payment
Est. payment
$1,296/mo
Principal & interest
$1057
Property taxes
$239
Climate risks
Neighborhood: 62233
Nearby schools
GreatSchools rating
- 3/10Evansville Attendance CenterGrades: K-8Distance: 9.2 mi
- 3/10Sparta High SchoolGrades: 9-12Distance: 11.4 mi
- 5/10Sparta Lincoln SchoolGrades: PK-8Distance: 11.6 mi
Schools provided by the listing agent
- Elementary: Sparta Dist 140
- Middle: Sparta Dist 140
- High: Sparta
Source: MARIS. This data may not be complete. We recommend contacting the local school district to confirm school assignments for this home.




